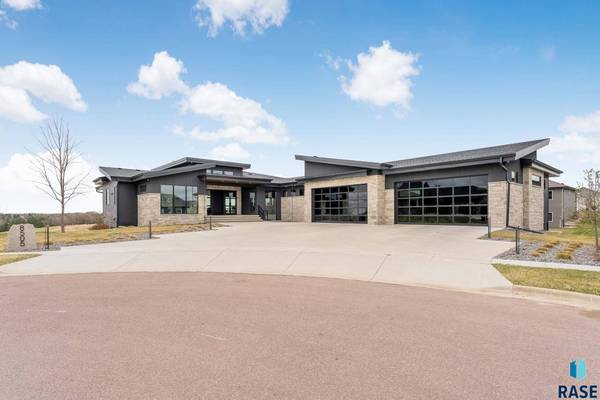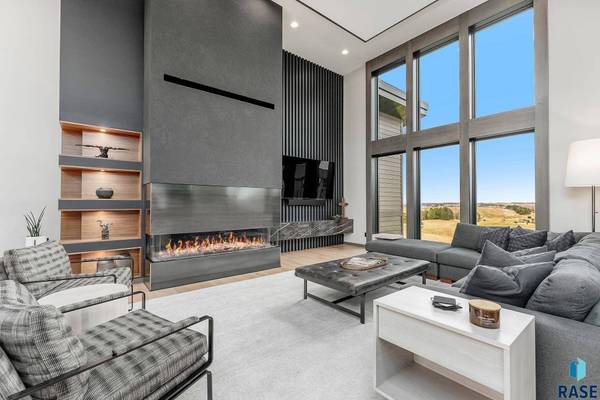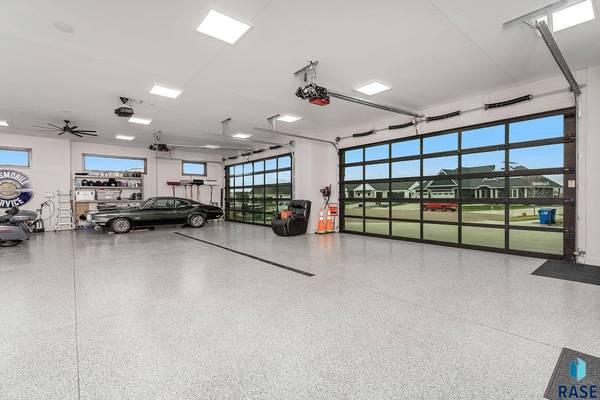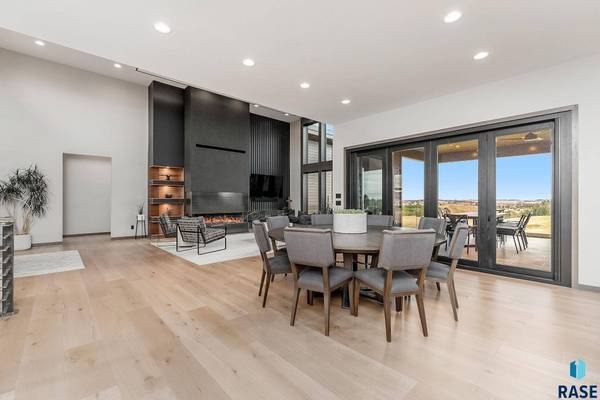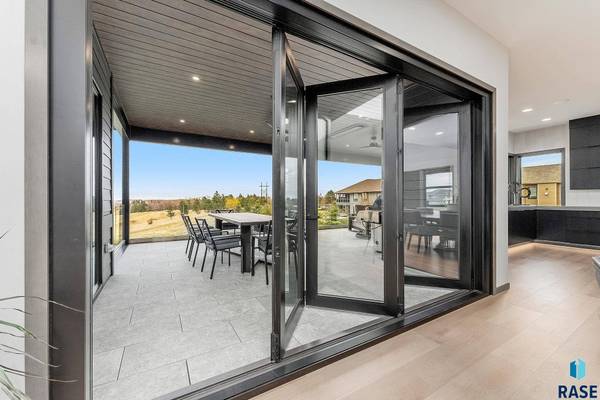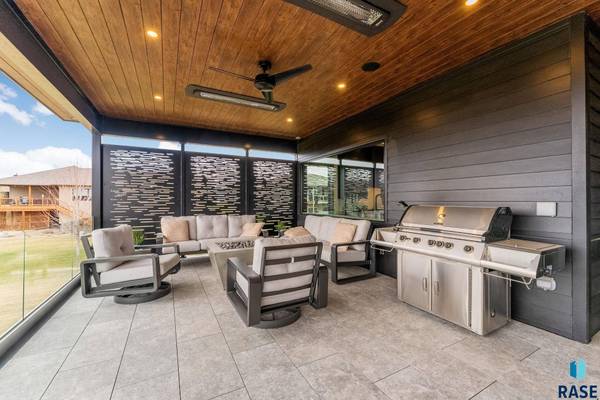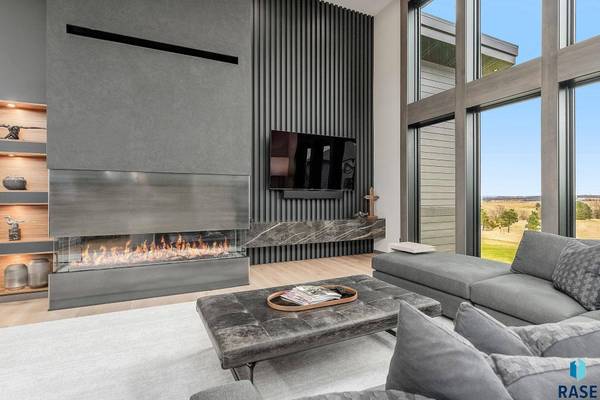Request a Private Showing

More Photos of the Home
Property Details
Key Details
Sold Price $2,250,000
Property Type Single Family Home
Sub Type Single Family
Listing Status Sold
Purchase Type For Sale
Square Footage 5, 381 sqft
Price per Sqft $418
Subdivision Willow Ridge Iii Addn
MLS Listing ID 22502859
Style Ranch
Bedrooms 6
Full Baths 3
Half Baths 2
Three Quarter Bath 1
Year Built 2022
Annual Tax Amount $19,862
Lot Size 1 Sqft
Property Sub-Type Single Family
Location
State SD
County Minnehaha
Area Sfe012
Rooms
Kitchen Hidden Pantry
Building
Lot Description Cul-De-Sac, Irregular, Walk-Out
Foundation Poured
Sewer City Sewer
Water City Water
Interior
Hot Water Natural Gas
Heating Central Natural Gas
Cooling 2+ Central Air Units
Flooring Carpet, Tile, Wood
Fireplaces Type Gas
Equipment Gas Oven/Range, Dishwasher, Disposal, Refrigerator, Stove Hood, Water Purifier, Ceiling Fans, Dual Oven, Washer, Humidifier, Sump Pump, Smoke Detector, Sound System, Garage Door Opener, Security System
Exterior
Exterior Feature Stucco/Drivit, Cement Hardboard
Parking Features Attached, Tandem
Garage Spaces 5.0
Roof Type Shingle Composition,Flat,Rubber
Schools
Elementary Schools Fred Assam Es
Middle Schools Brandon Valley Ms
High Schools Brandon Valley Hs
School District Brandon Valley 49-2
Other Homes You May Be Interested In
Check for similar Single Family Homes at price around $2,250,000 in Sioux Falls,SD

Active
$1,150,000
505 Sassafras Cir, Sioux Falls, SD 57110
Listed by Berkshire Hathaway HomeServices Midwest Realty - Tea5 Beds 4 Baths 3,888 SqFt
Active
$1,215,000
9005 E Torrey Pine Cir, Sioux Falls, SD 57110
Listed by 605 Real Estate LLC5 Beds 4 Baths 4,651 SqFt
Active
$2,800,000
705 N Sanctuary Dr, Sioux Falls, SD 57110
Listed by CORE Real Estate5 Beds 7 Baths 5,706 SqFt

