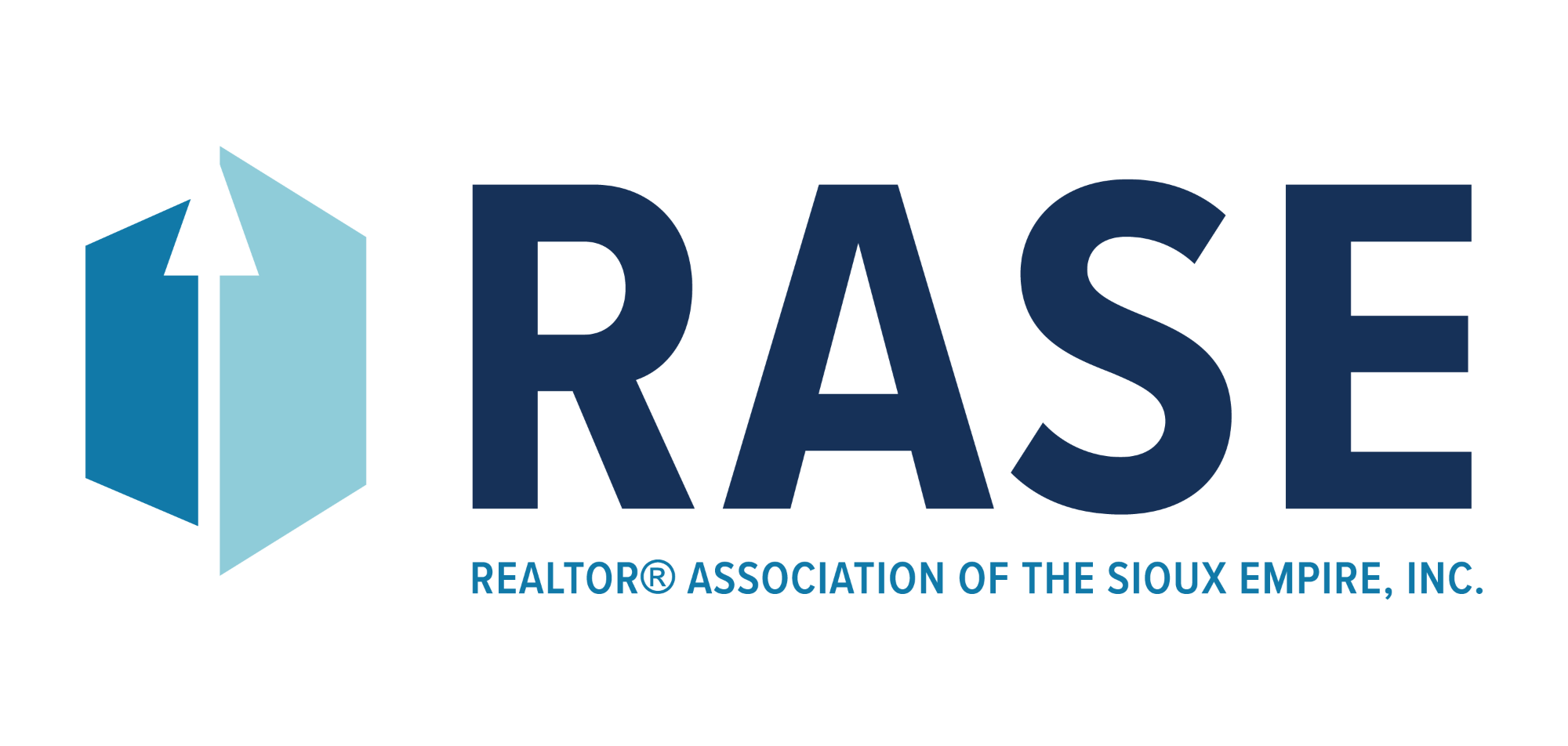5 Beds
3 Baths
3,051 SqFt
5 Beds
3 Baths
3,051 SqFt
Key Details
Property Type Single Family Home
Sub Type Single Family
Listing Status Active Under Contract
Purchase Type For Sale
Square Footage 3,051 sqft
Price per Sqft $215
Subdivision Cherry Lake Reserve
MLS Listing ID 22408162
Style Ranch
Bedrooms 5
Full Baths 2
Three Quarter Bath 1
HOA Fees $30/mo
HOA Y/N Yes
Year Built 2014
Annual Tax Amount $8,015
Lot Size 0.323 Acres
Lot Dimensions N97.87 E162.01 S75 W163.56
Property Sub-Type Single Family
Property Description
Location
State SD
County Minnehaha
Area Sf-Nw07
Rooms
Family Room large family room with wet bar
Basement Full
Dining Room Slider to Covered Deck
Kitchen Granite Counters * Closet Pantry * SS
Interior
Interior Features Master Bed Main Level, Step Ceiling, 9 FT+ Ceiling in Lwr Lvl, Master Bath, Main Floor Laundry, 3+ Bedrooms Same Level, Pre-Wired Surround Sound
Heating Central Natural Gas
Cooling One Central Air Unit
Flooring Carpet, Tile, Wood
Equipment Electric Oven/Range, Microwave Oven, Dishwasher, Disposal, Refrigerator, Ceiling Fans, Sump Pump, Smoke Detector, Sound System, Garage Door Opener
Exterior
Exterior Feature Hard Board, Stone/Stone Veneer
Parking Features Attached
Garage Spaces 3.0
Amenities Available Other
Roof Type Shingle Composition
Building
Lot Description City Lot
Foundation Poured
Sewer City Sewer
Water City Water
Architectural Style None
Schools
Elementary Schools Discovery Es
Middle Schools Memorial Ms
High Schools Roosevelt Hs
School District Sioux Falls

"My job is to find and attract mastery-based agents to the office, protect the culture, and make sure everyone is happy! "






