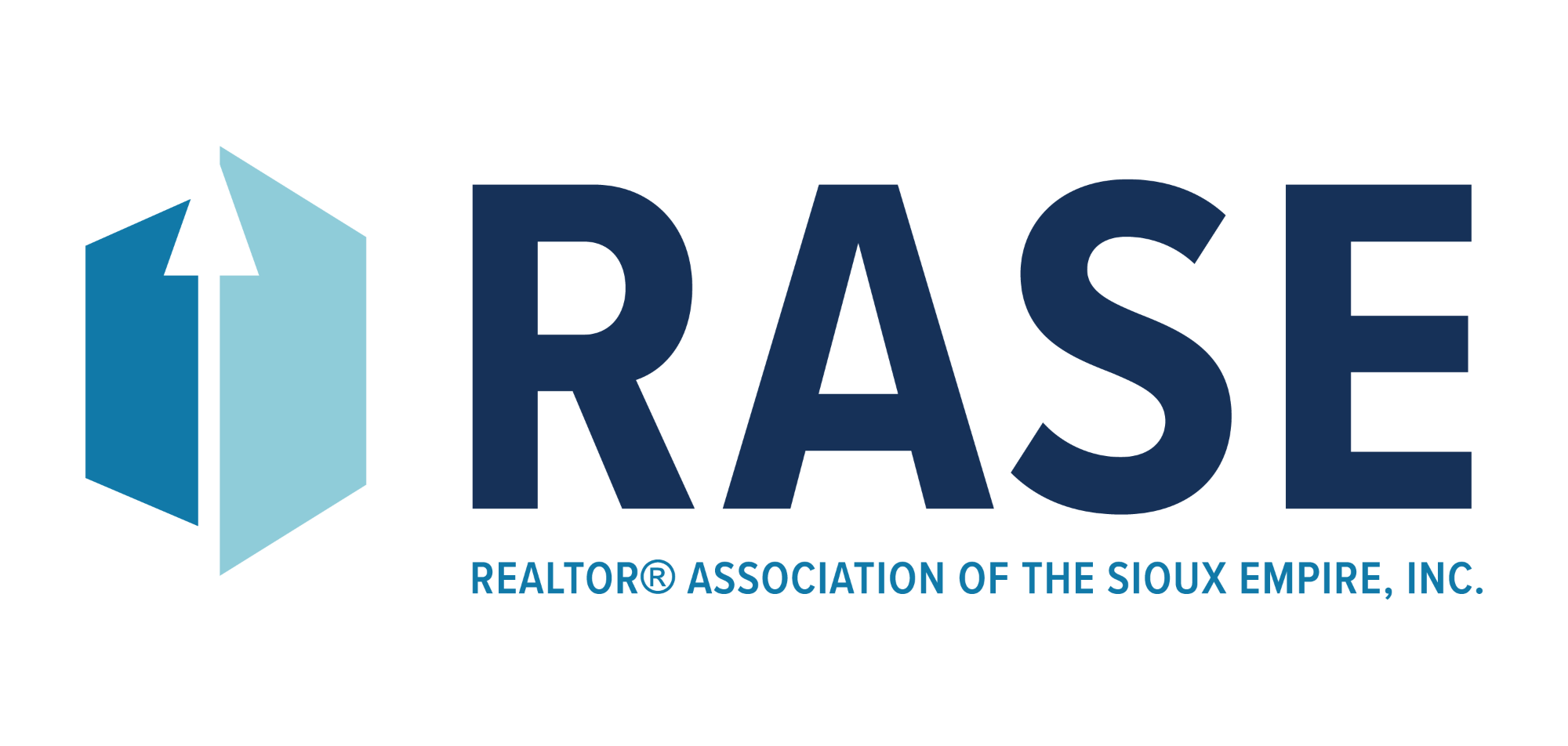5 Beds
3 Baths
3,261 SqFt
5 Beds
3 Baths
3,261 SqFt
Key Details
Property Type Single Family Home
Sub Type Single Family
Listing Status Active Under Contract
Purchase Type For Sale
Square Footage 3,261 sqft
Price per Sqft $220
Subdivision Willow Ridge Addn
MLS Listing ID 22500005
Style Ranch
Bedrooms 5
Full Baths 2
Three Quarter Bath 1
HOA Y/N No
Year Built 2024
Lot Size 0.262 Acres
Lot Dimensions 84X136
Property Sub-Type Single Family
Property Description
Location
State SD
County Minnehaha
Area Sf-E012
Rooms
Family Room Wet bar & fireplace
Basement Full
Dining Room Access to deck
Interior
Interior Features Master Bed Main Level, Tray Ceiling, Master Bath, Main Floor Laundry, Wet Bar, 3+ Bedrooms Same Level, Pantry
Heating Central Natural Gas
Cooling One Central Air Unit
Flooring Carpet, Tile, Laminate
Fireplaces Number 2
Fireplaces Type Electric
Equipment Gas Oven/Range, Microwave Oven, Dishwasher, Refrigerator, Ceiling Fans, Garage Door Opener
Exterior
Exterior Feature Hard Board, Stone/Stone Veneer
Parking Features Attached
Garage Spaces 3.0
Roof Type Shingle Composition
Building
Lot Description City Lot, Garden Level
Foundation Poured
Sewer City Sewer
Water City Water
Architectural Style Garden Level
Schools
Elementary Schools Fred Assam Es
Middle Schools Brandon Valley Ms
High Schools Brandon Valley Hs
School District Brandon Valley 49-2

"My job is to find and attract mastery-based agents to the office, protect the culture, and make sure everyone is happy! "






