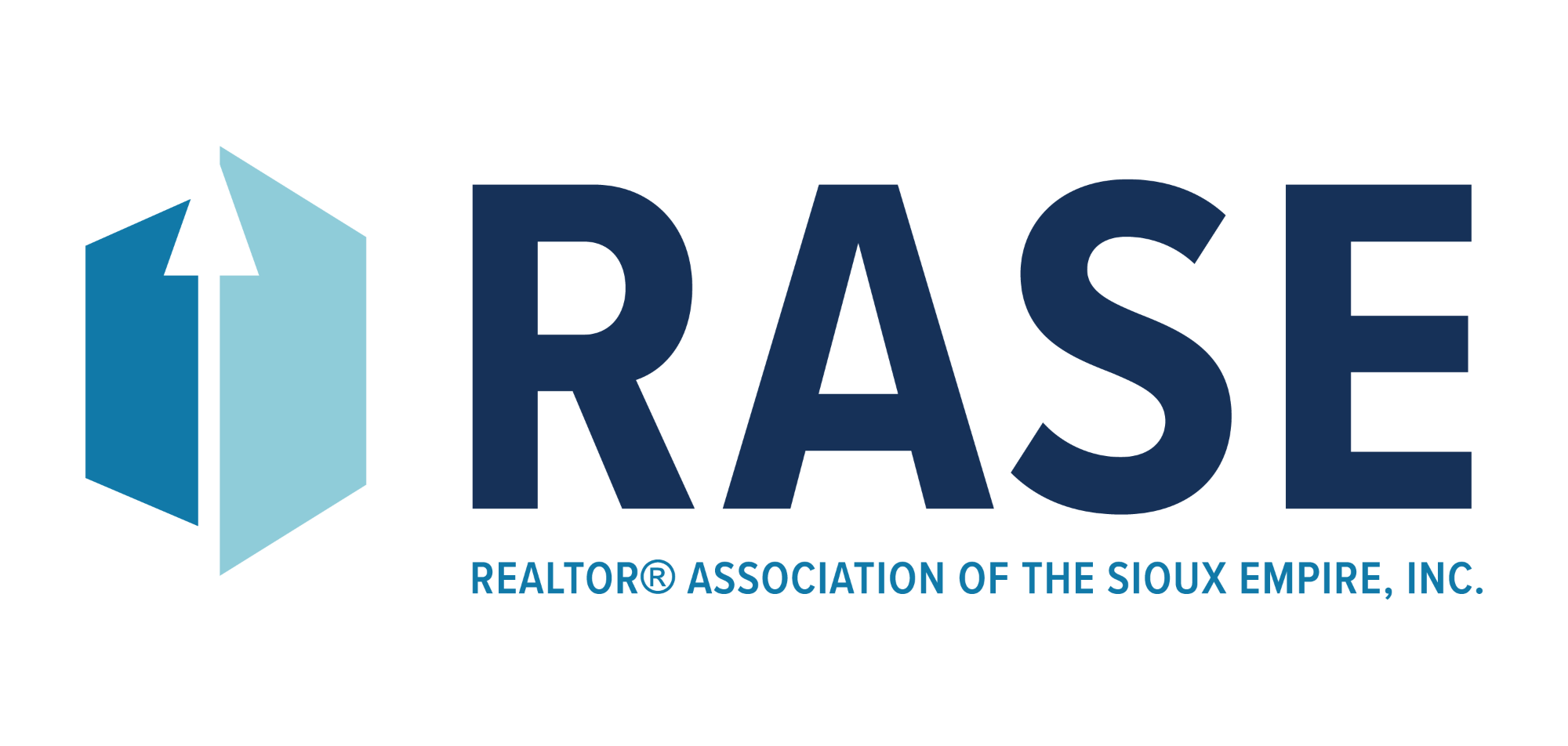5 Beds
2 Baths
1,780 SqFt
5 Beds
2 Baths
1,780 SqFt
Key Details
Property Type Single Family Home
Sub Type Single Family
Listing Status Active Under Contract
Purchase Type For Sale
Square Footage 1,780 sqft
Price per Sqft $211
Subdivision Harrisburg - Creekside Add
MLS Listing ID 22500105
Style Split Foyer
Bedrooms 5
Full Baths 2
HOA Fees $33/mo
HOA Y/N Yes
Year Built 2022
Annual Tax Amount $5,238
Lot Size 7,492 Sqft
Lot Dimensions 65.1*115
Property Sub-Type Single Family
Property Description
Location
State SD
County Lincoln
Area Sf-90
Rooms
Basement Full
Interior
Interior Features Master Bed Main Level, Vaulted Ceiling, Tray Ceiling
Heating Central Natural Gas
Cooling One Central Air Unit
Flooring Carpet, Vinyl
Equipment Electric Oven/Range, Dishwasher, Disposal, Refrigerator, Washer, Dryer, Sump Pump, Smoke Detector, Garage Door Opener
Exterior
Exterior Feature Stone/Stone Veneer, Cement Hardboard
Parking Features Attached
Garage Spaces 2.0
Amenities Available Garbage
Roof Type Shingle Composition
Building
Foundation Poured
Sewer City Sewer
Water City Water
Architectural Style None
Schools
Elementary Schools Harrisburg Freeman Es
Middle Schools South Middle School - Harrisburg School District 41-2
High Schools Harrisburg Hs
School District Harrisburg

"My job is to find and attract mastery-based agents to the office, protect the culture, and make sure everyone is happy! "






