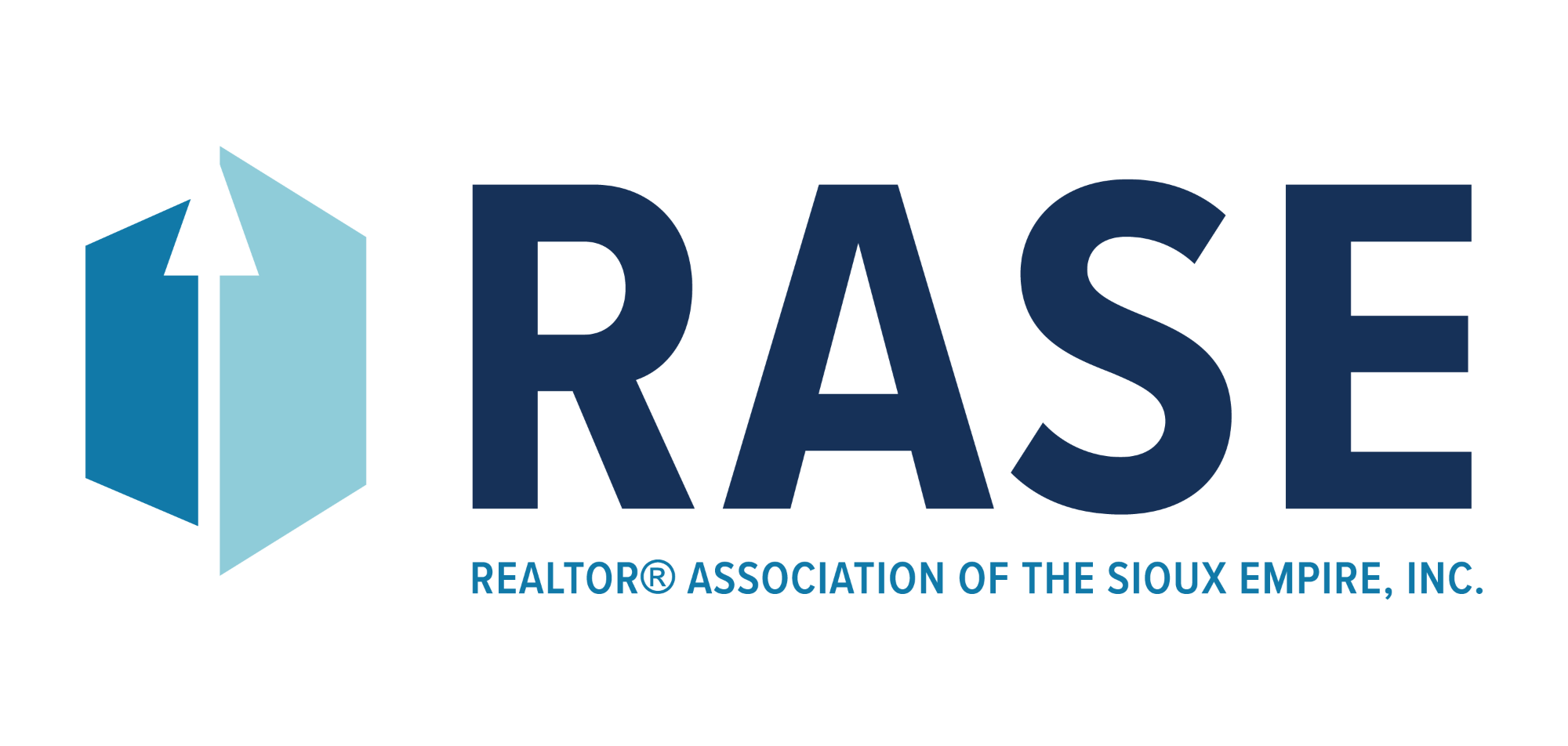5 Beds
3 Baths
3,253 SqFt
5 Beds
3 Baths
3,253 SqFt
Key Details
Property Type Single Family Home
Sub Type Single Family
Listing Status Active
Purchase Type For Sale
Square Footage 3,253 sqft
Price per Sqft $238
Subdivision Sundance Ridge Addition To City Of Sioux Fall
MLS Listing ID 22500136
Style Ranch
Bedrooms 5
Full Baths 3
HOA Y/N No
Year Built 2023
Lot Size 0.307 Acres
Lot Dimensions 96.97 x 139.55 x 86.01 x 144.0
Property Sub-Type Single Family
Property Description
Location
State SD
County Minnehaha
Area Sf-Se04
Rooms
Family Room Wet Bar w/space for full size fridge
Basement Full
Dining Room Open to the kitchen & living
Kitchen SS appliances/huge quartz island
Interior
Interior Features Master Bed Main Level, Tray Ceiling, 9 FT+ Ceiling in Lwr Lvl, Master Bath, Main Floor Laundry, Wet Bar
Heating Central Natural Gas
Cooling One Central Air Unit
Flooring Carpet, Wood, Ceramic
Fireplaces Number 1
Fireplaces Type Gas
Equipment Gas Oven/Range, Microwave Oven, Dishwasher, Disposal, Refrigerator, Stove Hood, Ceiling Fans, Garage Door Opener
Exterior
Exterior Feature Cement Hardboard
Parking Features Attached
Garage Spaces 3.0
Roof Type Shingle Composition
Building
Lot Description City Lot, Walk-Out
Foundation Poured
Sewer City Sewer
Water City Water
Architectural Style Walk Out
Schools
Elementary Schools Rosa Parks Es
Middle Schools Ben Reifel Middle School
High Schools Washington Hs
School District Sioux Falls

"My job is to find and attract mastery-based agents to the office, protect the culture, and make sure everyone is happy! "






