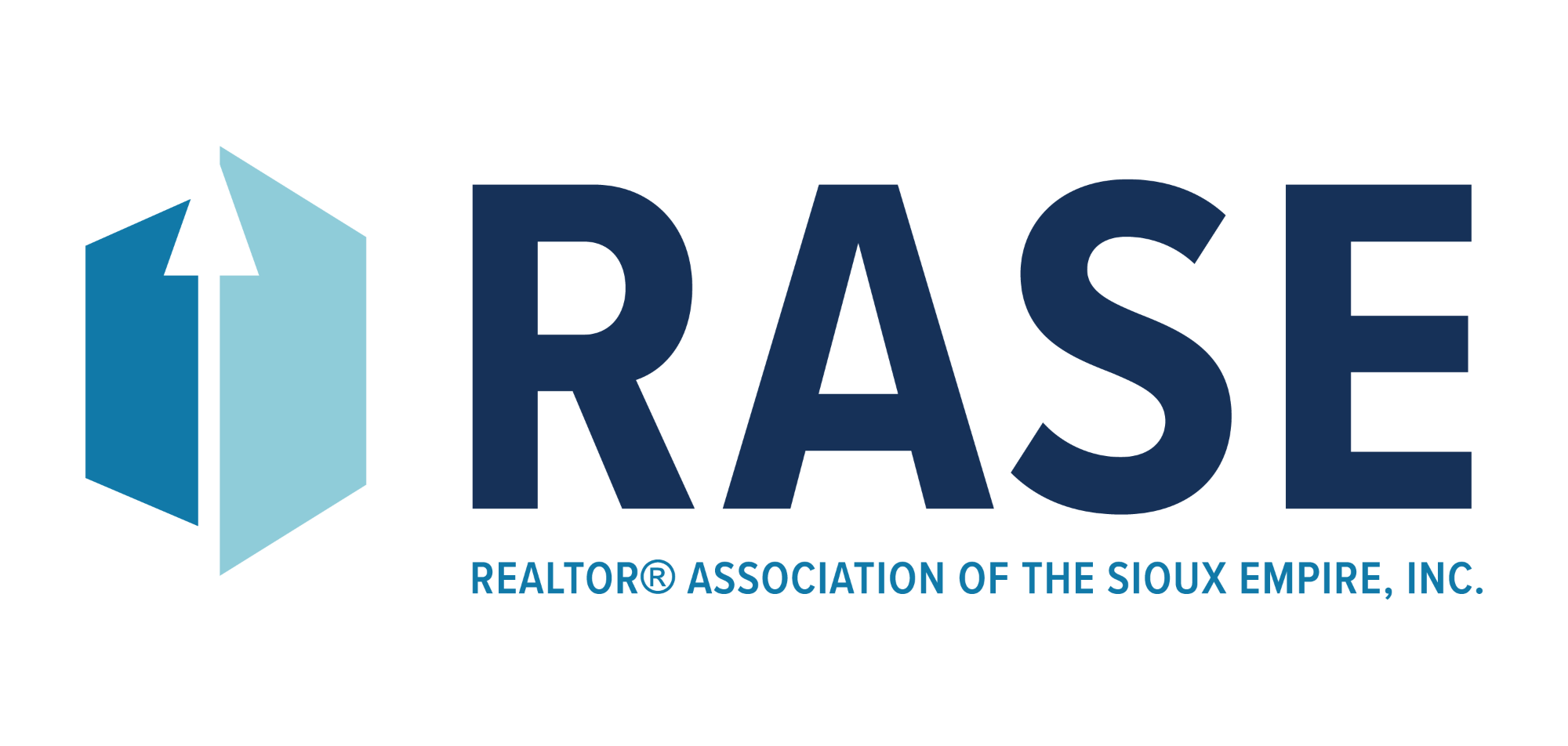Brandon Martens
Better Homes and Gardens Real Estate Beyond
brandon@bhgrebeyond.com +1(605) 261-96734 Beds
3 Baths
3,619 SqFt
4 Beds
3 Baths
3,619 SqFt
Key Details
Property Type Single Family Home
Sub Type Single Family
Listing Status Active
Purchase Type For Sale
Square Footage 3,619 sqft
Price per Sqft $169
Subdivision No Subdivision
MLS Listing ID 22500475
Style Ranch
Bedrooms 4
Full Baths 1
Three Quarter Bath 2
HOA Y/N No
Year Built 1994
Annual Tax Amount $4,900
Lot Size 0.322 Acres
Lot Dimensions irregular
Property Sub-Type Single Family
Property Description
Location
State MN
County Other (out Of Jurisdiction)
Area Outside Mls Jurisdiction
Rooms
Basement Full
Interior
Interior Features Master Bed Main Level, Vaulted Ceiling, Tray Ceiling, Master Bath, Main Floor Laundry
Heating Central Natural Gas, Electric Baseboard
Cooling One Central Air Unit
Flooring Carpet, Tile, Wood, Laminate, Vinyl
Fireplaces Number 2
Fireplaces Type Gas
Equipment Gas Oven/Range, Microwave Oven, Dishwasher, Disposal, Refrigerator, Ceiling Fans, Washer, Dryer, Sump Pump, Smoke Detector, Garage Door Opener
Exterior
Exterior Feature Part Brick, Wood
Parking Features Attached
Garage Spaces 3.0
Roof Type Shingle Composition
Building
Lot Description Corner, City Lot
Foundation Block
Sewer City Sewer
Water City Water
Architectural Style Garden Level
Schools
Elementary Schools Luverne Es
Middle Schools Luverne Ms
High Schools Luverne Hs
School District Luverne School District 29184-01

"My job is to find and attract mastery-based agents to the office, protect the culture, and make sure everyone is happy! "






