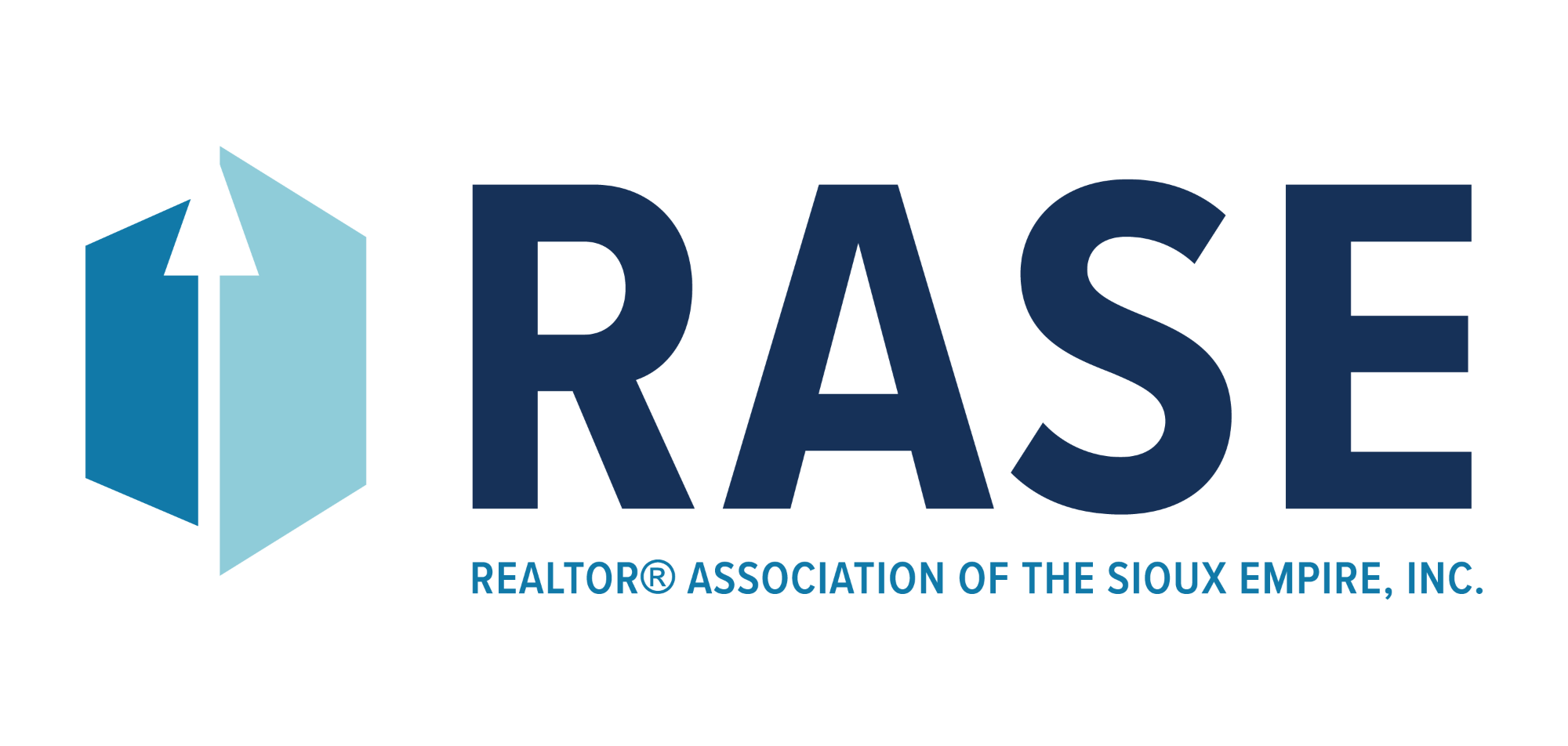5 Beds
3 Baths
2,927 SqFt
5 Beds
3 Baths
2,927 SqFt
Key Details
Property Type Single Family Home
Sub Type Single Family
Listing Status Active
Purchase Type For Sale
Square Footage 2,927 sqft
Price per Sqft $269
Subdivision Willow Ridge Addn
MLS Listing ID 22501055
Style Ranch
Bedrooms 5
Full Baths 3
HOA Y/N No
Year Built 2022
Annual Tax Amount $8,266
Lot Size 10,842 Sqft
Lot Dimensions 130x85
Property Sub-Type Single Family
Property Description
Location
State SD
County Minnehaha
Area Sf-E012
Rooms
Family Room Walkout, Bar
Basement Full
Dining Room Vaulted
Kitchen Vaulted
Interior
Interior Features Master Bed Main Level, Vaulted Ceiling, Tray Ceiling, 9 FT+ Ceiling in Lwr Lvl, Master Bath, Main Floor Laundry, Wet Bar, 3+ Bedrooms Same Level, Pantry
Cooling One Central Air Unit
Flooring Carpet, Tile, Wood
Fireplaces Number 2
Fireplaces Type Gas
Equipment Electric Oven/Range, Microwave Oven, Dishwasher, Disposal, Refrigerator, Stove Hood, Ceiling Fans, Sump Pump, Smoke Detector, Garage Door Opener
Exterior
Exterior Feature Hard Board, Stone/Stone Veneer
Parking Features Attached
Garage Spaces 3.0
Roof Type Shingle Composition
Building
Lot Description Irregular, City Lot, Walk-Out
Foundation Poured
Sewer City Sewer
Water City Water
Architectural Style Walk Out
Schools
Elementary Schools Fred Assam Es
Middle Schools Brandon Valley Ms
High Schools Brandon Valley Hs
School District Brandon Valley 49-2

"My job is to find and attract mastery-based agents to the office, protect the culture, and make sure everyone is happy! "






