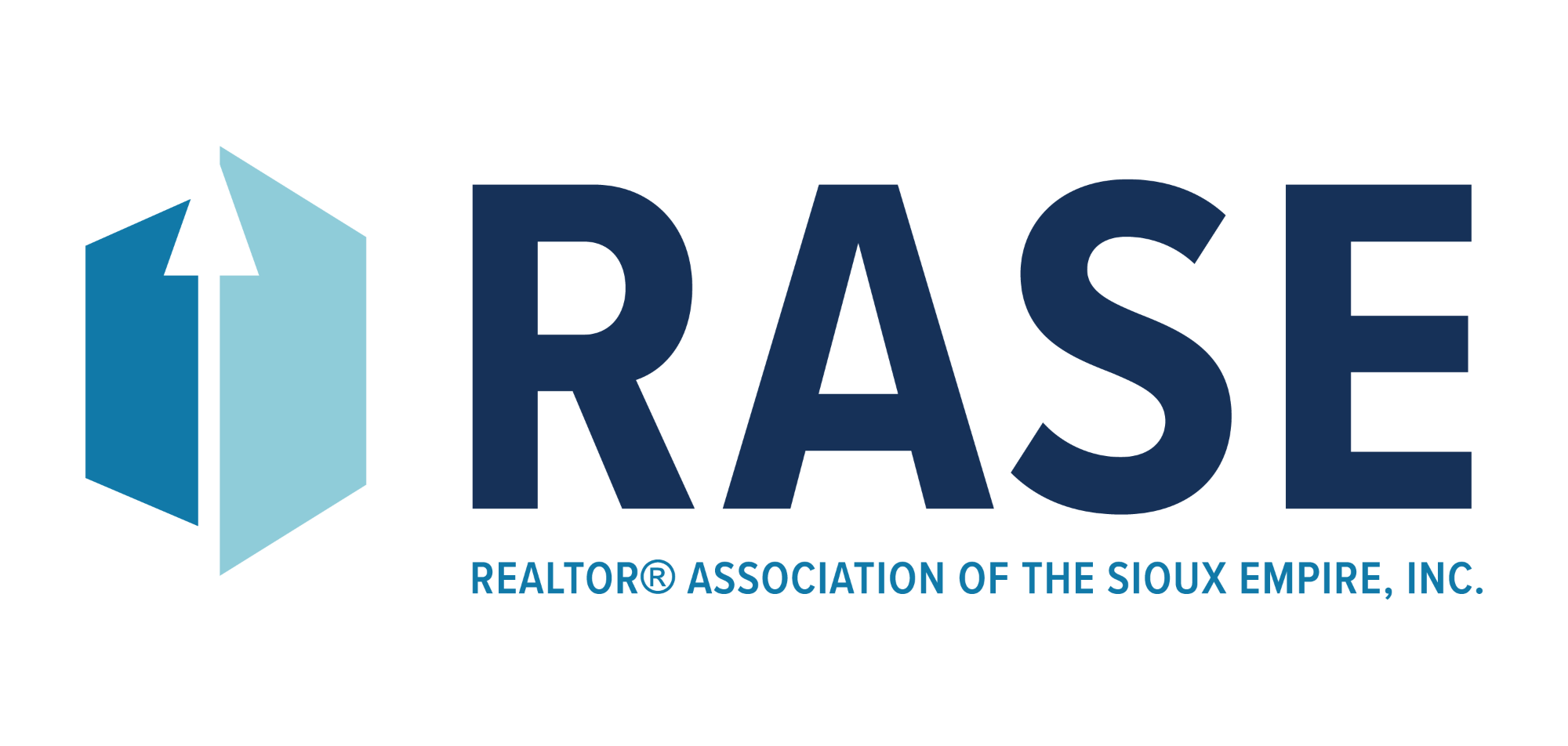5 Beds
3 Baths
2,765 SqFt
5 Beds
3 Baths
2,765 SqFt
Key Details
Property Type Single Family Home
Sub Type Single Family
Listing Status Active
Purchase Type For Sale
Square Footage 2,765 sqft
Price per Sqft $191
Subdivision Whispering Woods
MLS Listing ID 22501129
Style Ranch
Bedrooms 5
Full Baths 2
Three Quarter Bath 1
HOA Y/N No
Year Built 2021
Annual Tax Amount $6,730
Lot Size 8,041 Sqft
Lot Dimensions TBD
Property Sub-Type Single Family
Property Description
Location
State SD
County Lincoln
Area Sf-Se10
Rooms
Family Room Epoxy, Wetbar
Basement Full
Dining Room Slider to Covered Deck
Kitchen Open Concept
Interior
Interior Features Master Bed Main Level, Vaulted Ceiling, Tray Ceiling, Master Bath, Main Floor Laundry, 3+ Bedrooms Same Level
Cooling One Central Air Unit
Flooring Carpet, Tile, Laminate
Equipment Electric Oven/Range, Microwave Oven, Dishwasher, Disposal, Refrigerator, Ceiling Fans, Garage Door Opener
Exterior
Exterior Feature Part Brick, Hard Board
Parking Features Attached
Garage Spaces 3.0
Roof Type Shingle Composition
Building
Lot Description City Lot
Foundation Poured
Sewer City Sewer
Water City Water
Architectural Style None
Schools
Elementary Schools Horizon Elementary
Middle Schools North Ms
High Schools Harrisburg Hs
School District Harrisburg
Others
Virtual Tour https://vimeo.com/1057719385?v=176

"My job is to find and attract mastery-based agents to the office, protect the culture, and make sure everyone is happy! "






