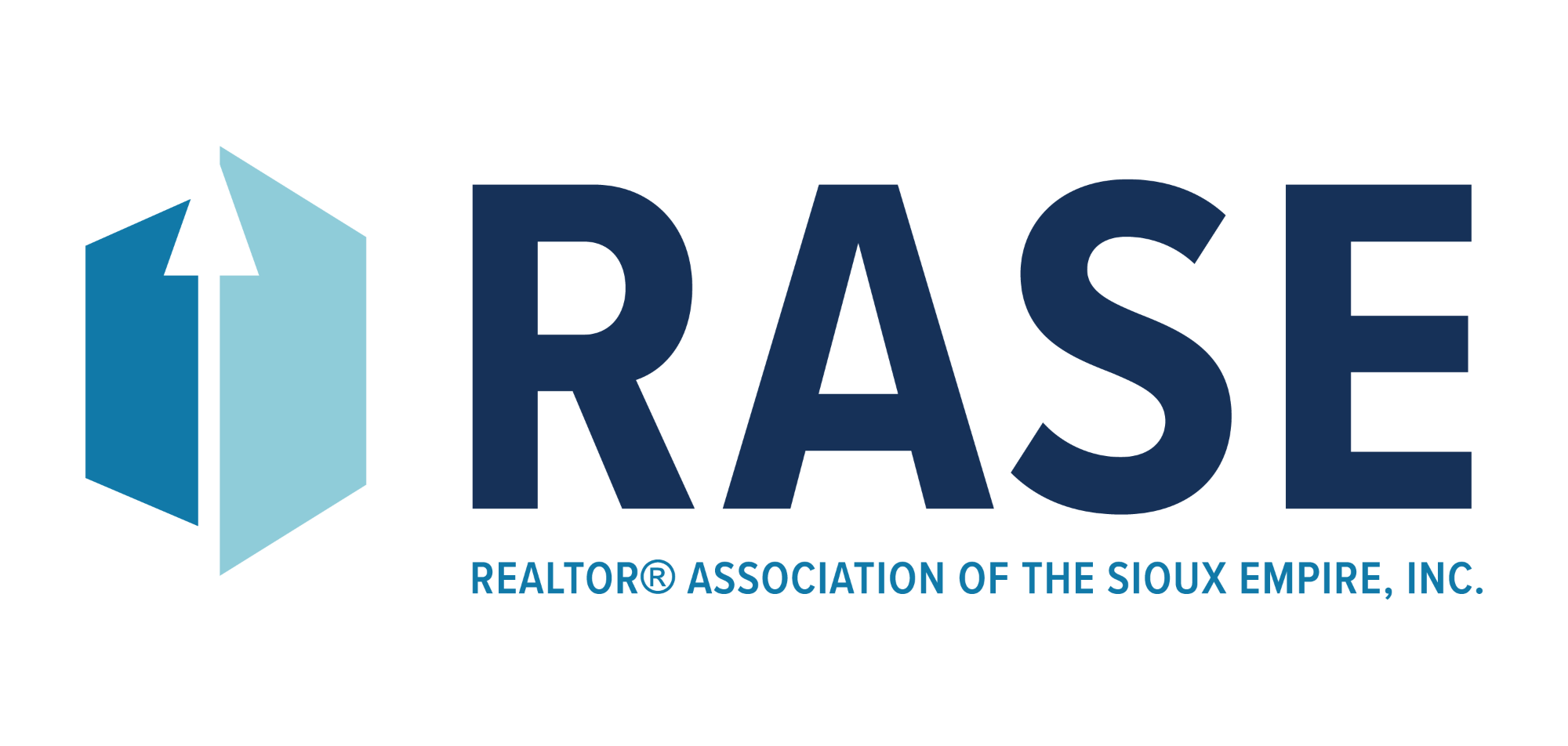5 Beds
3 Baths
2,782 SqFt
5 Beds
3 Baths
2,782 SqFt
Key Details
Property Type Single Family Home
Sub Type Single Family
Listing Status Active
Purchase Type For Sale
Square Footage 2,782 sqft
Price per Sqft $195
Subdivision Oxford Estates Addn
MLS Listing ID 22501325
Style Ranch
Bedrooms 5
Full Baths 3
HOA Y/N No
Year Built 2013
Annual Tax Amount $7,786
Lot Size 10,846 Sqft
Lot Dimensions irregular
Property Sub-Type Single Family
Property Description
Location
State SD
County Lincoln
Area Sf-Se08
Rooms
Family Room electric f/p
Basement Full
Dining Room slider to deck
Kitchen island/pantry
Interior
Interior Features Master Bed Main Level, Master Bath, Main Floor Laundry, 3+ Bedrooms Same Level
Heating Central Natural Gas
Cooling One Central Air Unit
Flooring Carpet, Tile, Vinyl, Ceramic
Fireplaces Number 2
Fireplaces Type Electric, Gas
Equipment Electric Oven/Range, Microwave Oven, Dishwasher, Disposal, Refrigerator, Ceiling Fans, Washer, Dryer, Sump Pump, Smoke Detector, Garage Door Opener
Exterior
Exterior Feature Wood
Parking Features Attached
Garage Spaces 3.0
Roof Type Shingle Composition
Building
Lot Description City Lot
Foundation Poured
Sewer City Sewer
Water City Water
Architectural Style None
Schools
Elementary Schools Horizon Elementary
Middle Schools Harrisburg East Middle School
High Schools Harrisburg Hs
School District Harrisburg

"My job is to find and attract mastery-based agents to the office, protect the culture, and make sure everyone is happy! "






