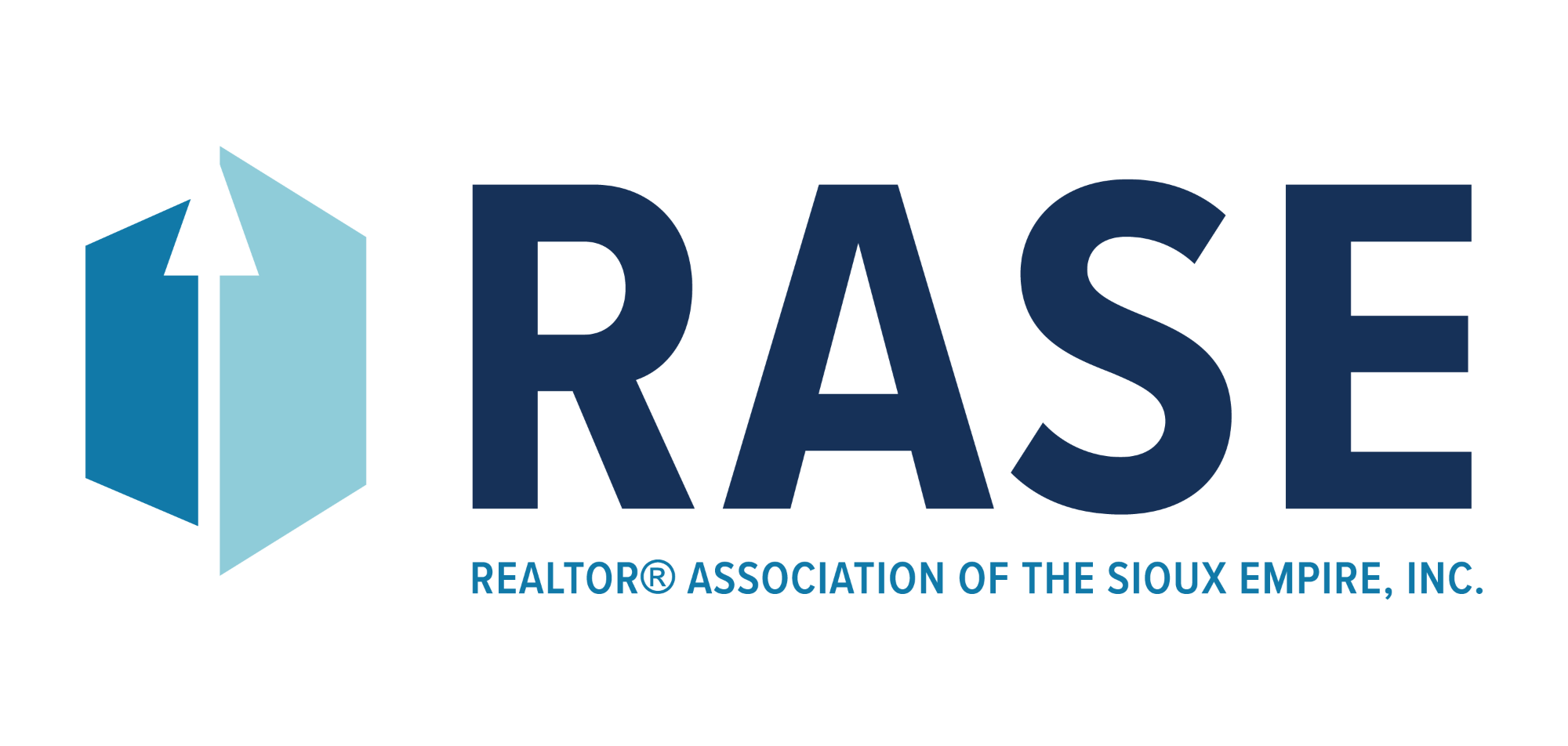4 Beds
3 Baths
2,770 SqFt
4 Beds
3 Baths
2,770 SqFt
Key Details
Property Type Single Family Home
Sub Type Single Family
Listing Status Active
Purchase Type For Sale
Square Footage 2,770 sqft
Price per Sqft $216
Subdivision Sf - Garden Village Ii Add
MLS Listing ID 22501374
Style Ranch
Bedrooms 4
Full Baths 2
Three Quarter Bath 1
HOA Y/N No
Year Built 2019
Annual Tax Amount $9,200
Lot Size 8,955 Sqft
Lot Dimensions Irregular
Property Sub-Type Single Family
Property Description
Location
State SD
County Lincoln
Area Sf-S007
Rooms
Basement Full
Interior
Interior Features Master Bed Main Level, Tray Ceiling, Master Bath, Main Floor Laundry
Heating Central Natural Gas
Cooling One Central Air Unit
Flooring Carpet, Tile, Wood
Fireplaces Number 1
Fireplaces Type Gas
Equipment Electric Oven/Range, Microwave Oven, Dishwasher, Disposal, Refrigerator, Ceiling Fans, Sump Pump, Smoke Detector, Garage Door Opener
Exterior
Exterior Feature Hard Board, Stone/Stone Veneer
Parking Features Attached
Garage Spaces 3.0
Roof Type Shingle Composition
Building
Lot Description Irregular, City Lot
Foundation Poured
Sewer City Sewer
Water City Water
Architectural Style None
Schools
Elementary Schools Harrisburg Journey Es
Middle Schools Harrisburg East Middle School
High Schools Harrisburg Hs
School District Harrisburg
Others
Virtual Tour https://tours.coredrafting.com/tours/b05cDIUJG?mls=1

"My job is to find and attract mastery-based agents to the office, protect the culture, and make sure everyone is happy! "






