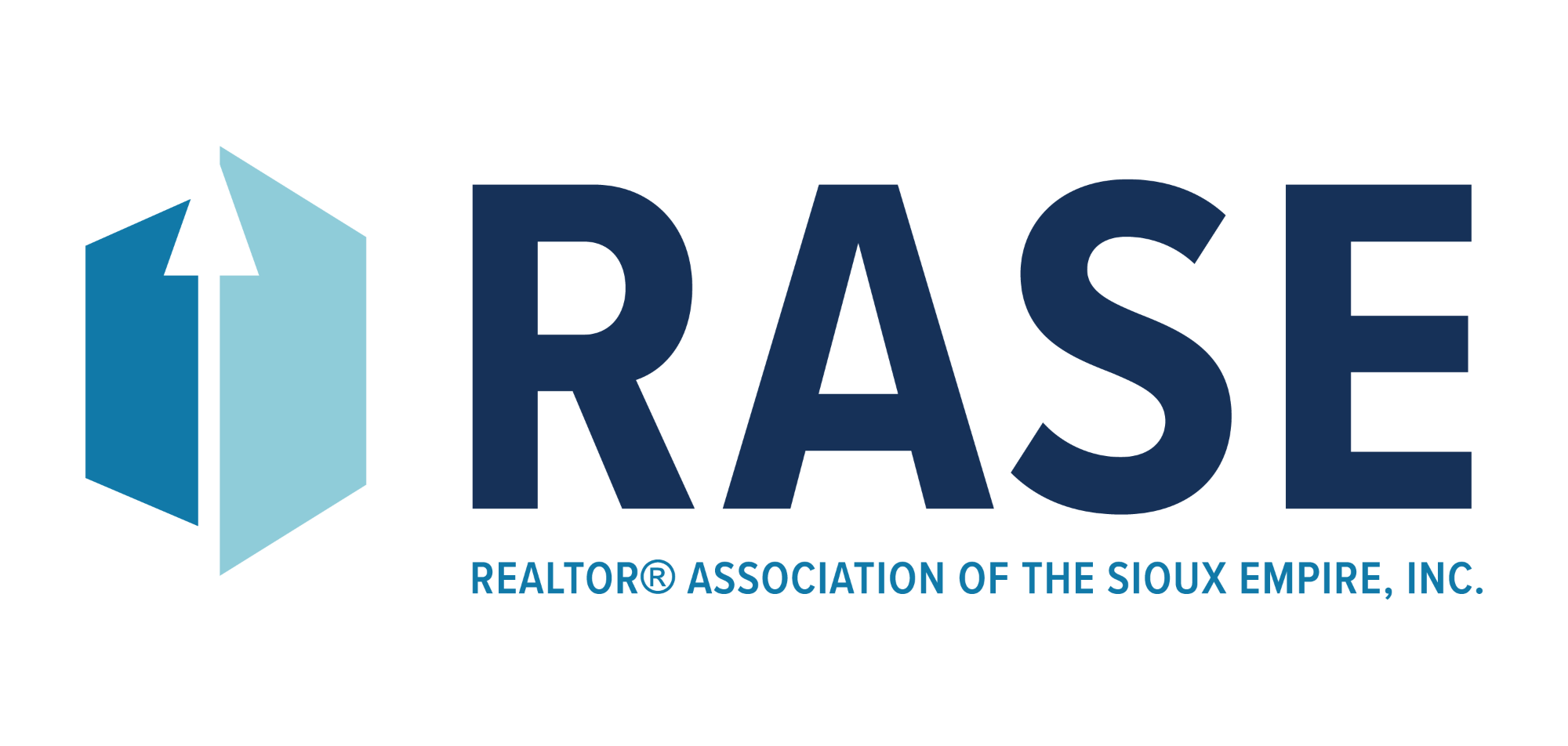2 Beds
3 Baths
1,414 SqFt
2 Beds
3 Baths
1,414 SqFt
Key Details
Property Type Single Family Home
Sub Type Single Family
Listing Status Active Under Contract
Purchase Type For Sale
Square Footage 1,414 sqft
Price per Sqft $380
Subdivision Hazeltine Addn
MLS Listing ID 22501488
Style Ranch
Bedrooms 2
Full Baths 2
Half Baths 1
HOA Y/N No
Year Built 2022
Annual Tax Amount $7,717
Lot Size 10,101 Sqft
Lot Dimensions 89x131
Property Sub-Type Single Family
Property Description
Location
State SD
County Minnehaha
Area Sf-Nw09
Interior
Heating Central Natural Gas
Cooling One Central Air Unit
Fireplaces Number 1
Fireplaces Type Electric
Equipment Ceiling Fans, Smoke Detector, Garage Door Opener
Exterior
Parking Features Attached
Garage Spaces 4.0
Building
Sewer City Sewer
Architectural Style Garden Level
Schools
Elementary Schools Tri-Valley Es
Middle Schools Tri-Valley Jhs
High Schools Tri-Valley Hs
School District Tri-Valley

"My job is to find and attract mastery-based agents to the office, protect the culture, and make sure everyone is happy! "






