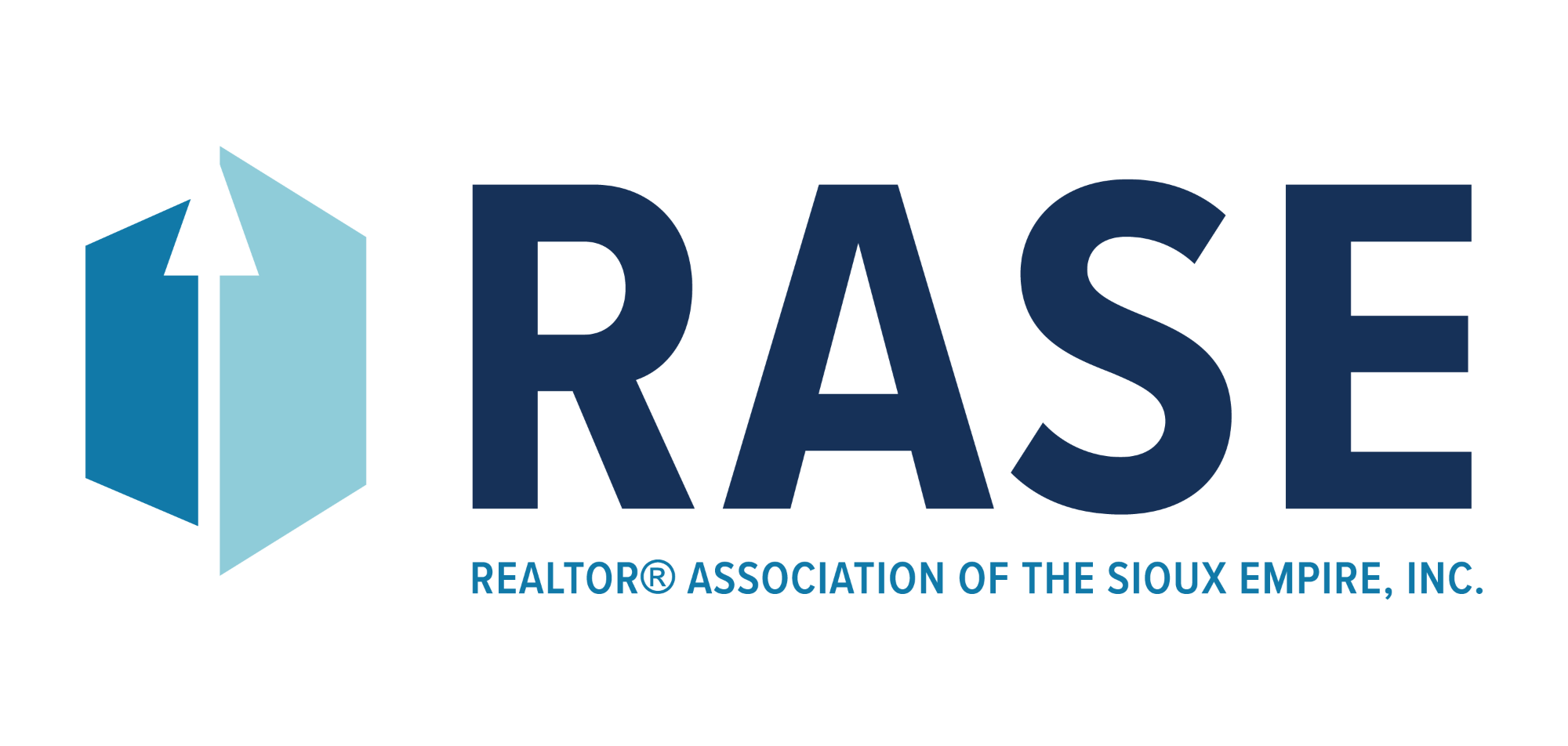6 Beds
6 Baths
5,160 SqFt
6 Beds
6 Baths
5,160 SqFt
Key Details
Property Type Single Family Home
Sub Type Single Family
Listing Status Active
Purchase Type For Sale
Square Footage 5,160 sqft
Price per Sqft $422
Subdivision Cypres Knol Addn
MLS Listing ID 22501514
Style Two Story
Bedrooms 6
Full Baths 1
Half Baths 2
Three Quarter Bath 3
HOA Y/N No
Year Built 2003
Annual Tax Amount $11,792
Lot Size 0.327 Acres
Lot Dimensions .3268 Acres
Property Sub-Type Single Family
Property Description
Location
State SD
County Lincoln
Area Sf-S002
Rooms
Family Room Huge bar, concrete counters, walkout
Basement Full
Dining Room tray ceiling, built-ins, hardwood floors
Kitchen Custom cabs, granite, eat-in, island pantry
Interior
Interior Features Formal Dining Rm, Tray Ceiling, 9 FT+ Ceiling in Lwr Lvl, Master Bath, Wet Bar, 3+ Bedrooms Same Level, Pre-Wired High Speed, Pre-Wired Surround Sound, Other, Pantry
Cooling 2+ Central Air Units
Flooring Carpet, Tile, Wood, Ceramic, Heated
Fireplaces Number 1
Fireplaces Type Electric
Equipment Gas Oven/Range, Microwave Oven, Dishwasher, Disposal, Refrigerator, Stove Hood, Ceiling Fans, Washer, Dryer, Humidifier, Sump Pump, Smoke Detector, Central Vacuum, Sound System, Garage Door Opener, Security System
Exterior
Exterior Feature Stucco/Drivit, Stone/Stone Veneer, Cement Hardboard
Parking Features Attached
Garage Spaces 4.0
Roof Type Shingle Composition
Building
Lot Description Walk-Out
Foundation Poured
Sewer City Sewer
Water City Water
Architectural Style Walk Out
Schools
Elementary Schools Jefferson Es
Middle Schools Edison Ms
High Schools Roosevelt Hs
School District Sioux Falls

"My job is to find and attract mastery-based agents to the office, protect the culture, and make sure everyone is happy! "






