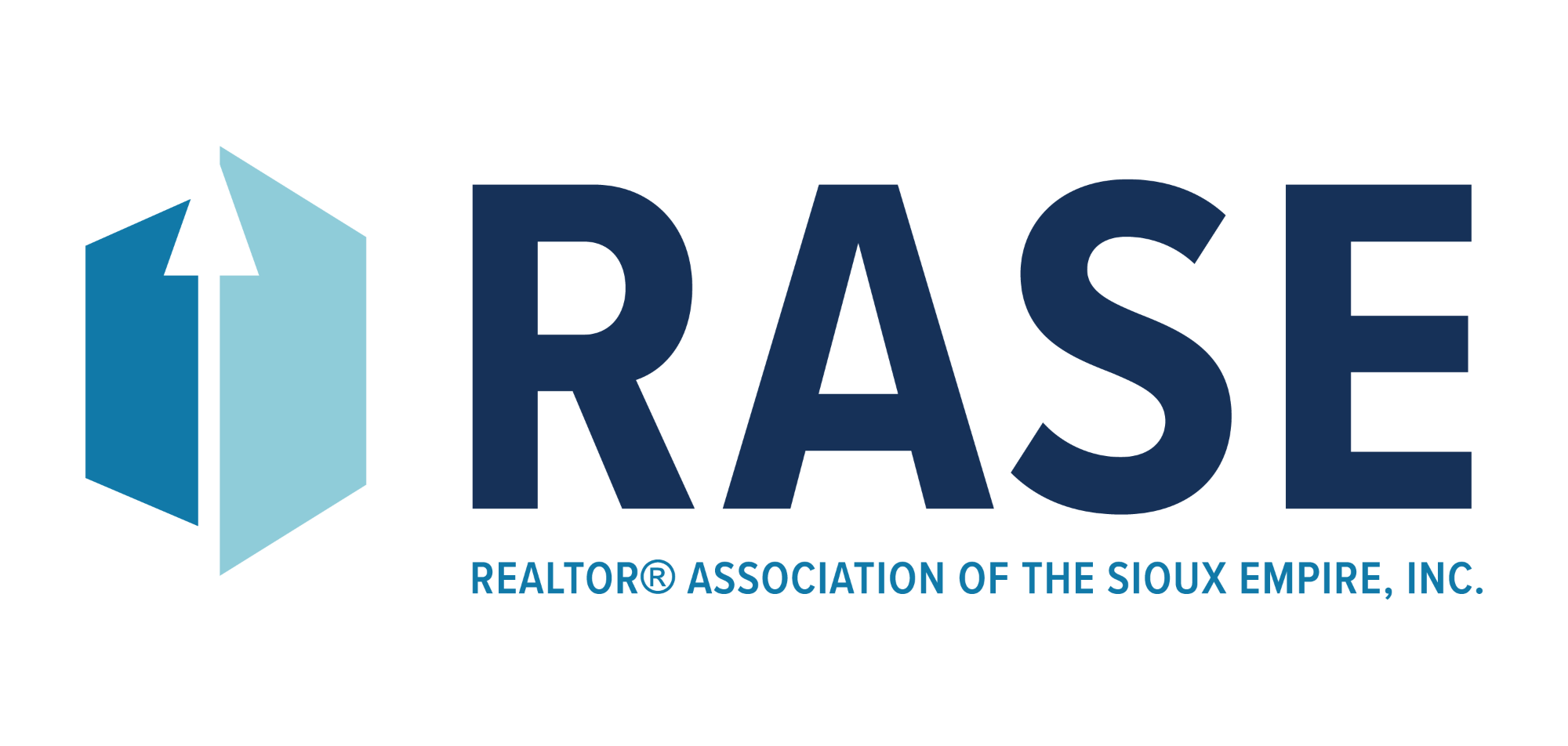4 Beds
4 Baths
4,739 SqFt
4 Beds
4 Baths
4,739 SqFt
Key Details
Property Type Single Family Home
Sub Type Single Family
Listing Status Active
Purchase Type For Sale
Square Footage 4,739 sqft
Price per Sqft $294
Subdivision Stone Ridge Estates
MLS Listing ID 22501587
Style Ranch
Bedrooms 4
Full Baths 2
Half Baths 1
Three Quarter Bath 1
HOA Y/N No
Year Built 2008
Annual Tax Amount $11,552
Lot Size 0.787 Acres
Lot Dimensions 185x167x224x156
Property Sub-Type Single Family
Property Description
Location
State SD
County Minnehaha
Area Sf-70
Rooms
Family Room Fire Place, Built-ins, Wet Bar w/Quartz
Basement Full
Dining Room Slider to covered/ Screened Deck
Kitchen Quartz Counters, Inset Cabinetry
Interior
Interior Features Master Bed Main Level, Vaulted Ceiling, Master Bath, Main Floor Laundry, Wet Bar, Pre-Wired Surround Sound
Heating Central Natural Gas
Cooling One Central Air Unit
Flooring Carpet, Tile, Vinyl, Heated
Fireplaces Number 3
Fireplaces Type Electric, Gas
Equipment Electric Oven/Range, Microwave Oven, Dishwasher, Disposal, Refrigerator, Stove Hood, Ceiling Fans, Sump Pump, Smoke Detector, Sound System, Garage Door Opener, Security System
Exterior
Exterior Feature Stucco/Drivit, Hard Board
Parking Features Attached
Garage Spaces 4.0
Roof Type Shingle Composition
Building
Lot Description Corner
Foundation Poured
Sewer City Sewer
Water City Water
Architectural Style Walk Out
Schools
Elementary Schools Brandon Es
Middle Schools Brandon Valley Ms
High Schools Brandon Valley Hs
School District Brandon Valley 49-2

"My job is to find and attract mastery-based agents to the office, protect the culture, and make sure everyone is happy! "






