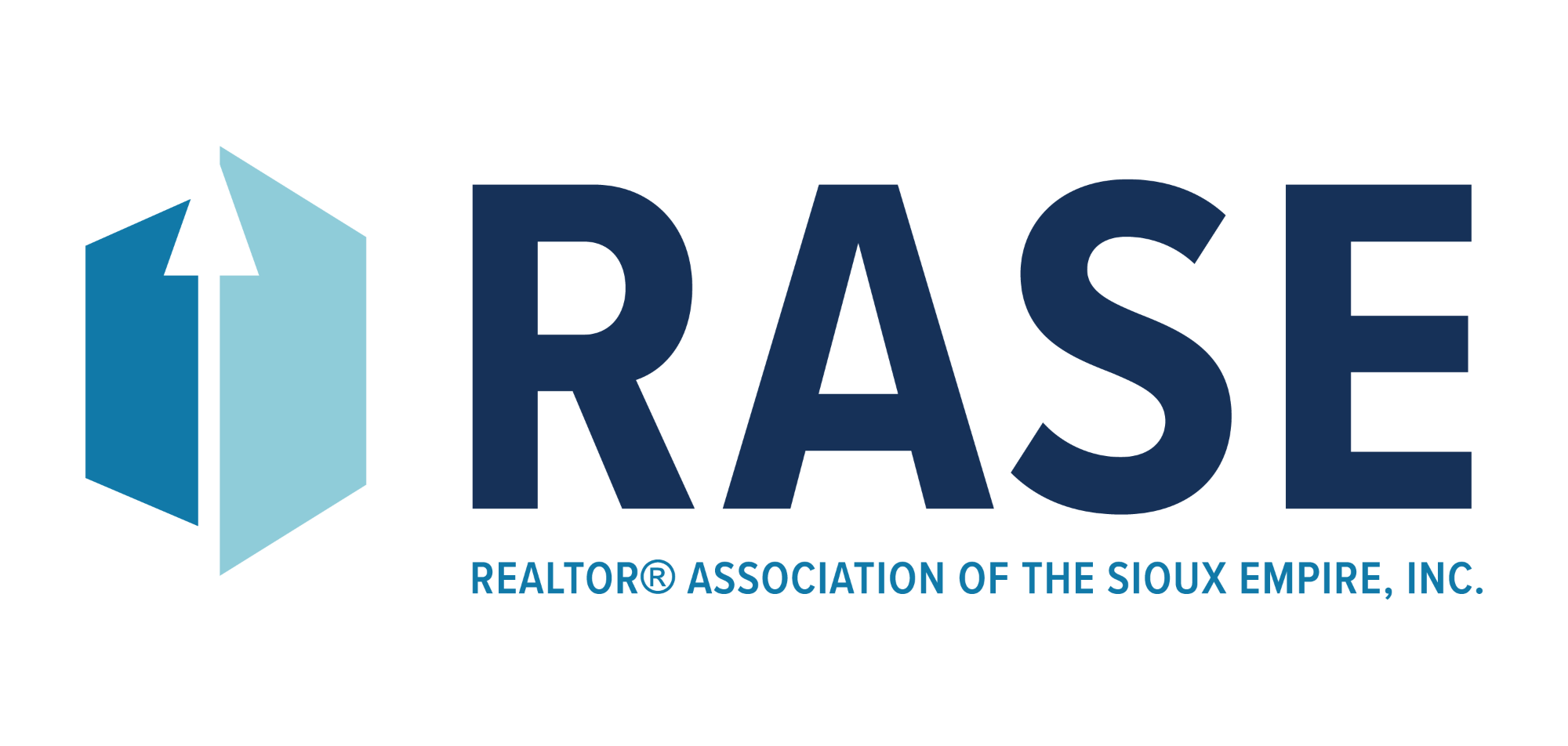5 Beds
3 Baths
3,476 SqFt
5 Beds
3 Baths
3,476 SqFt
Key Details
Property Type Single Family Home
Sub Type Single Family
Listing Status Active Under Contract
Purchase Type For Sale
Square Footage 3,476 sqft
Price per Sqft $208
Subdivision Pine Hill Addition 29-101-48 Split Rock Township
MLS Listing ID 22501640
Style Ranch
Bedrooms 5
Full Baths 2
Three Quarter Bath 1
HOA Y/N No
Year Built 1992
Annual Tax Amount $6,043
Lot Size 1.110 Acres
Lot Dimensions 1.11 Acres
Property Sub-Type Single Family
Property Description
Location
State SD
County Minnehaha
Area Sf-70
Rooms
Family Room Gas FP, beautiful built-ins
Basement Full
Dining Room Slider to deck
Kitchen Awesome pantry-lg island
Interior
Interior Features Master Bed Main Level, Vaulted Ceiling, Tray Ceiling, Master Bath, Main Floor Laundry, 3+ Bedrooms Same Level
Heating Central Natural Gas
Cooling One Central Air Unit
Flooring Carpet, Tile, Vinyl
Fireplaces Number 2
Fireplaces Type Gas
Equipment Electric Oven/Range, Microwave Oven, Dishwasher, Refrigerator, Ceiling Fans, Dual Oven, Washer, Dryer, Sump Pump, Smoke Detector, Garage Door Opener, Security System
Exterior
Exterior Feature Hard Board, Stone/Stone Veneer
Parking Features Attached
Garage Spaces 5.0
Roof Type Shingle Composition
Building
Lot Description Irregular
Foundation Poured
Sewer Septic
Water Rural Water
Architectural Style Walk Out
Schools
Elementary Schools Inspiration Elementary - Brandon Valley Schools 49-1
Middle Schools Brandon Valley Ms
High Schools Brandon Valley Hs
School District Brandon Valley 49-2

"My job is to find and attract mastery-based agents to the office, protect the culture, and make sure everyone is happy! "






