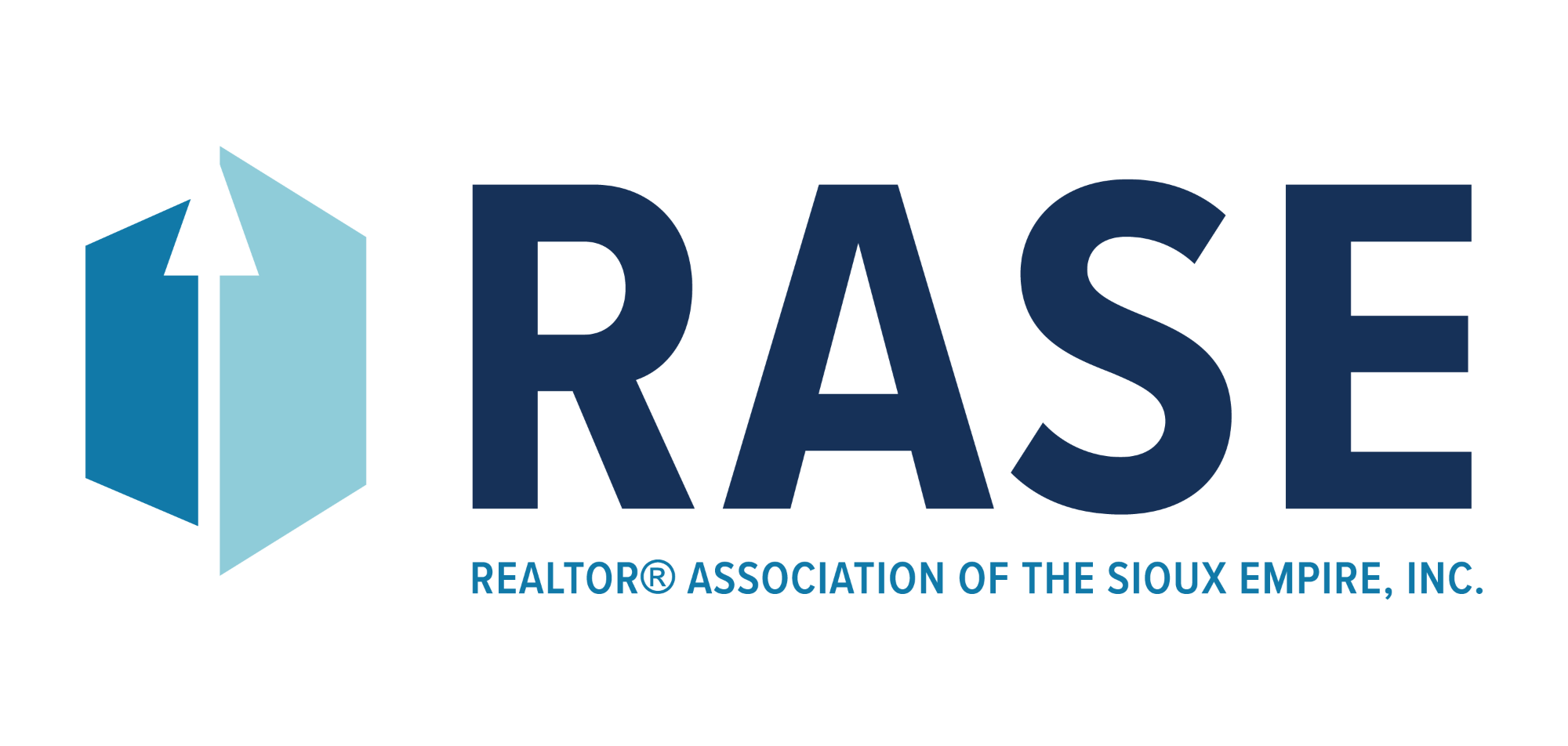2 Beds
2 Baths
2,305 SqFt
2 Beds
2 Baths
2,305 SqFt
Key Details
Property Type Condo
Sub Type Condominium
Listing Status Active
Purchase Type For Sale
Square Footage 2,305 sqft
Price per Sqft $253
Subdivision Aspen Village Addn
MLS Listing ID 22501762
Style Other
Bedrooms 2
Full Baths 1
Three Quarter Bath 1
HOA Fees $360/mo
HOA Y/N Yes
Year Built 1993
Annual Tax Amount $4,379
Lot Size 3,236 Sqft
Lot Dimensions irreg
Property Sub-Type Condominium
Property Description
Location
State SD
County Minnehaha
Area Sf-S001
Rooms
Family Room Bar//Lofted/Bonus/Hidden Room
Basement None
Dining Room Huge
Kitchen Beautifully Updated
Interior
Interior Features Master Bed Main Level, Vaulted Ceiling, Master Bath, Main Floor Laundry
Cooling One Central Air Unit
Flooring Carpet, Tile, Vinyl
Fireplaces Number 1
Fireplaces Type Gas
Equipment Electric Oven/Range, Microwave Oven, Dishwasher, Disposal, Refrigerator, Ceiling Fans, Washer, Dryer, Smoke Detector, Garage Door Opener
Exterior
Exterior Feature Wood
Parking Features Attached
Garage Spaces 2.0
Amenities Available Garbage, Snow Removal, Lawn Care, Exterior Bldng Maint, Water/Sewer, Cable TV
Roof Type Shingle Composition
Building
Lot Description Other
Sewer City Sewer
Water City Water
Architectural Style None
Schools
Elementary Schools Susan B Anthony Es
Middle Schools Patrick Henry Ms
High Schools Lincoln Hs
School District Sioux Falls

"My job is to find and attract mastery-based agents to the office, protect the culture, and make sure everyone is happy! "






