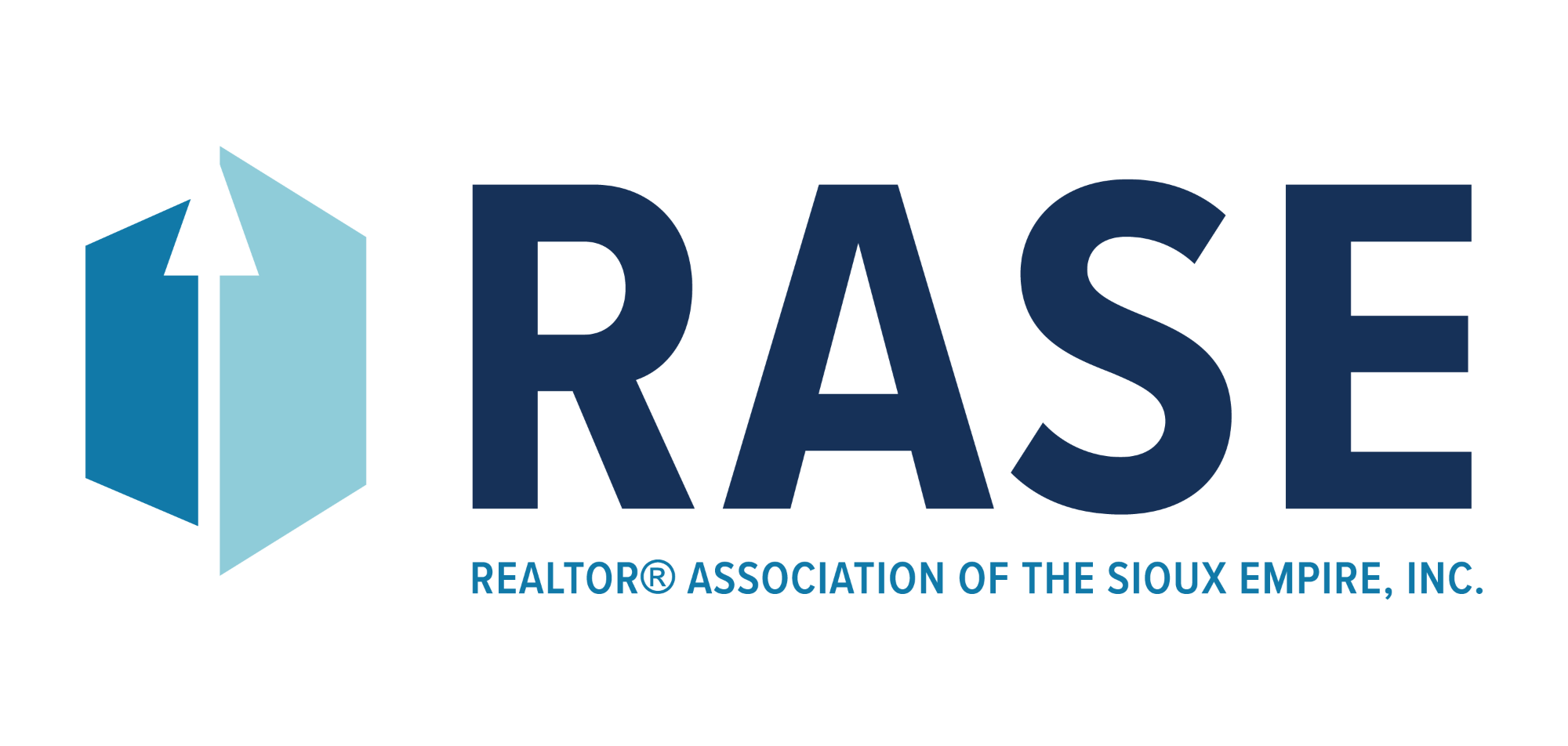5 Beds
4 Baths
2,774 SqFt
5 Beds
4 Baths
2,774 SqFt
Key Details
Property Type Single Family Home
Sub Type Single Family
Listing Status Active
Purchase Type For Sale
Square Footage 2,774 sqft
Price per Sqft $185
Subdivision Roosevelt Park Addn
MLS Listing ID 22501839
Style Ranch
Bedrooms 5
Full Baths 3
Half Baths 1
HOA Y/N No
Year Built 1996
Annual Tax Amount $6,697
Lot Size 9,901 Sqft
Lot Dimensions 120x82
Property Sub-Type Single Family
Property Description
Location
State SD
County Minnehaha
Area Sf-Sw08
Rooms
Family Room Large space, Slider to backyard
Basement Full
Dining Room Vaulted Ceiling
Kitchen Gas stove, island
Interior
Interior Features Master Bed Main Level, Vaulted Ceiling, Step Ceiling, Master Bath, 3+ Bedrooms Same Level
Heating Central Natural Gas
Cooling One Central Air Unit
Flooring Carpet, Tile, Vinyl
Fireplaces Number 1
Fireplaces Type Gas
Equipment Gas Oven/Range, Microwave Oven, Dishwasher, Disposal, Refrigerator, Water Purifier, Ceiling Fans, Washer, Dryer, Sump Pump, Smoke Detector, Garage Door Opener
Exterior
Exterior Feature Vinyl
Parking Features Attached
Garage Spaces 3.0
Roof Type Shingle Composition
Building
Lot Description Cul-De-Sac, City Lot
Foundation Poured
Sewer City Sewer
Water City Water
Architectural Style Walk Out
Schools
Elementary Schools Pettigrew Es
Middle Schools Memorial Ms
High Schools Roosevelt Hs
School District Sioux Falls

"My job is to find and attract mastery-based agents to the office, protect the culture, and make sure everyone is happy! "






