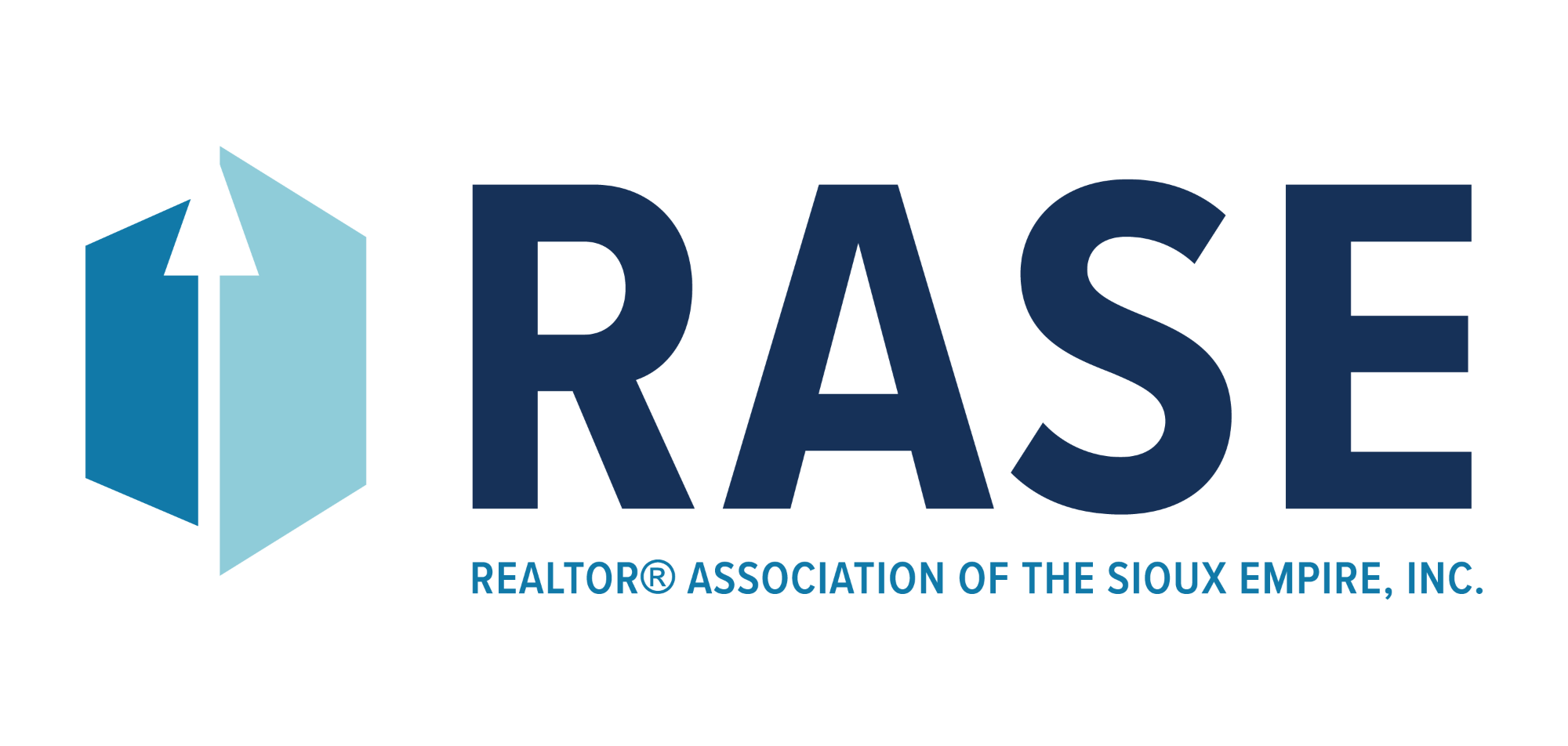3 Beds
2 Baths
1,660 SqFt
3 Beds
2 Baths
1,660 SqFt
Key Details
Property Type Townhouse, Twinhome
Sub Type Twin Home
Listing Status Active
Purchase Type For Sale
Square Footage 1,660 sqft
Price per Sqft $256
Subdivision Harvest Creek Addition To Sioux Falls
MLS Listing ID 22501891
Style Ranch
Bedrooms 3
Full Baths 1
Three Quarter Bath 1
HOA Y/N No
Year Built 2021
Annual Tax Amount $5,819
Lot Size 6,185 Sqft
Lot Dimensions irreg
Property Sub-Type Twin Home
Property Description
Location
State SD
County Lincoln
Area Sf-Se11
Rooms
Family Room Sun room/den w/sliders to patio
Basement None
Kitchen Island, tiled backsplash, walk-in pantry
Interior
Interior Features Master Bed Main Level, Tray Ceiling, Master Bath, Main Floor Laundry, 3+ Bedrooms Same Level
Cooling One Central Air Unit
Flooring Carpet, Tile, Luxury Vinyl Plank
Equipment Gas Oven/Range, Microwave Oven, Dishwasher, Disposal, Refrigerator, Ceiling Fans, Washer, Dryer, Smoke Detector, Garage Door Opener
Exterior
Exterior Feature Part Brick
Parking Features Attached
Garage Spaces 3.0
Roof Type Shingle Composition
Building
Lot Description City Lot
Foundation Poured
Sewer City Sewer
Water City Water
Architectural Style Slab-on-grade
Schools
Elementary Schools Horizon Elementary
Middle Schools North Middle School - Harrisburg School District 41-2
High Schools Harrisburg Hs
School District Harrisburg
Others
Virtual Tour https://vimeo.com/1068018665

"My job is to find and attract mastery-based agents to the office, protect the culture, and make sure everyone is happy! "





