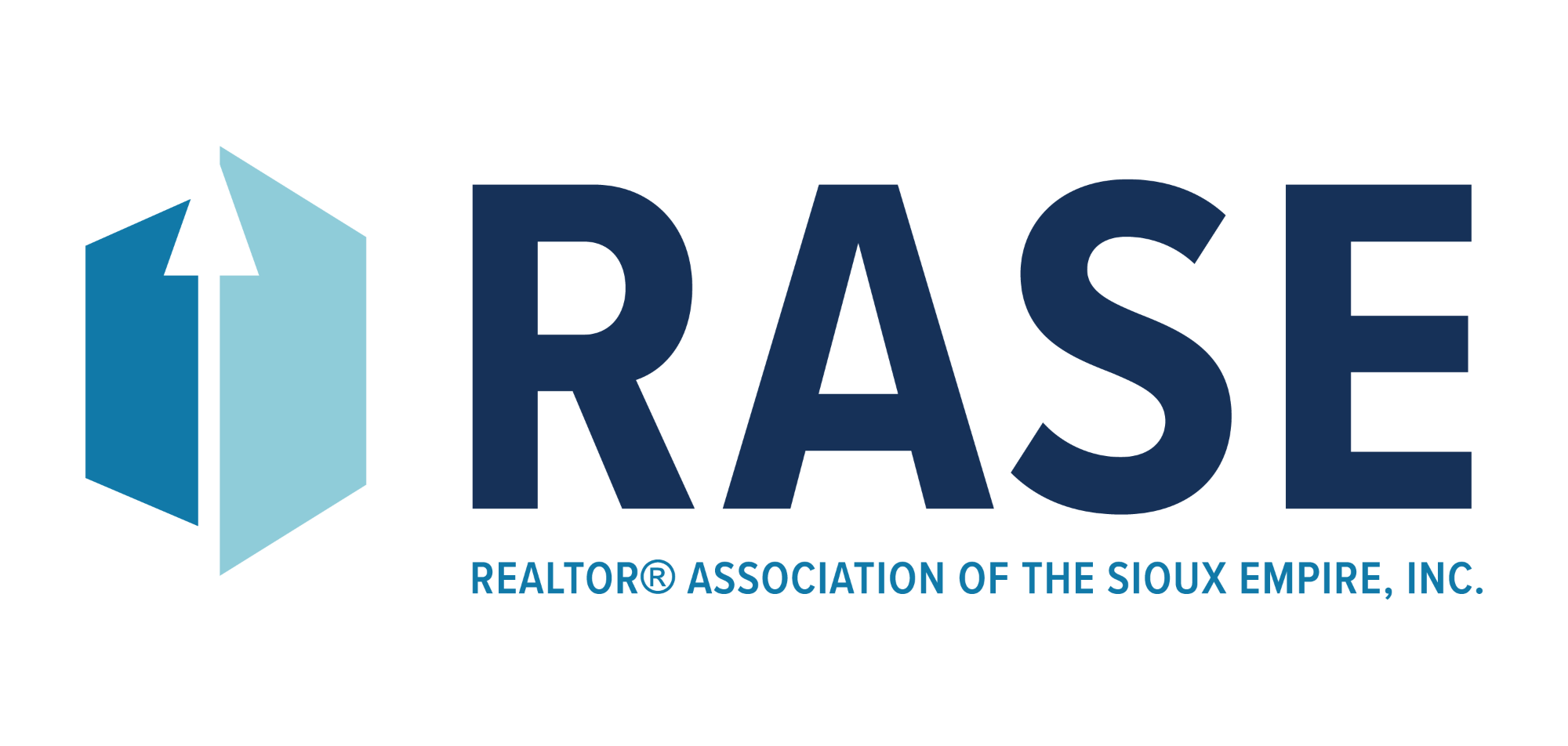Brandon Martens
Better Homes and Gardens Real Estate Beyond
brandon@bhgrebeyond.com +1(605) 261-96735 Beds
3 Baths
2,647 SqFt
5 Beds
3 Baths
2,647 SqFt
Key Details
Property Type Single Family Home
Sub Type Single Family
Listing Status Active
Purchase Type For Sale
Square Footage 2,647 sqft
Price per Sqft $173
Subdivision Oxford Estates Addn
MLS Listing ID 22501894
Style Ranch
Bedrooms 5
Full Baths 3
HOA Y/N No
Year Built 2006
Annual Tax Amount $5,978
Lot Size 8,398 Sqft
Lot Dimensions 70x120
Property Sub-Type Single Family
Property Description
Location
State SD
County Lincoln
Area Sf-Se08
Rooms
Family Room Fireplace and open to game room area
Basement Full
Dining Room Open to Kitchen
Kitchen Island
Interior
Interior Features Master Bed Main Level, Vaulted Ceiling, Tray Ceiling, Master Bath, Wet Bar, 3+ Bedrooms Same Level, Pantry
Cooling One Central Air Unit
Flooring Carpet, Tile
Fireplaces Number 2
Fireplaces Type Gas
Equipment Electric Oven/Range, Microwave Oven, Dishwasher, Disposal, Refrigerator, Ceiling Fans, Washer, Dryer, Sump Pump, Smoke Detector, Garage Door Opener
Exterior
Exterior Feature Hard Board
Parking Features Attached
Garage Spaces 3.0
Roof Type Shingle Composition
Building
Lot Description City Lot, Garden Level
Foundation Poured
Sewer City Sewer
Water City Water
Architectural Style Garden Level
Schools
Elementary Schools Horizon Elementary
Middle Schools Harrisburg East Middle School
High Schools Harrisburg Hs
School District Harrisburg

"My job is to find and attract mastery-based agents to the office, protect the culture, and make sure everyone is happy! "






