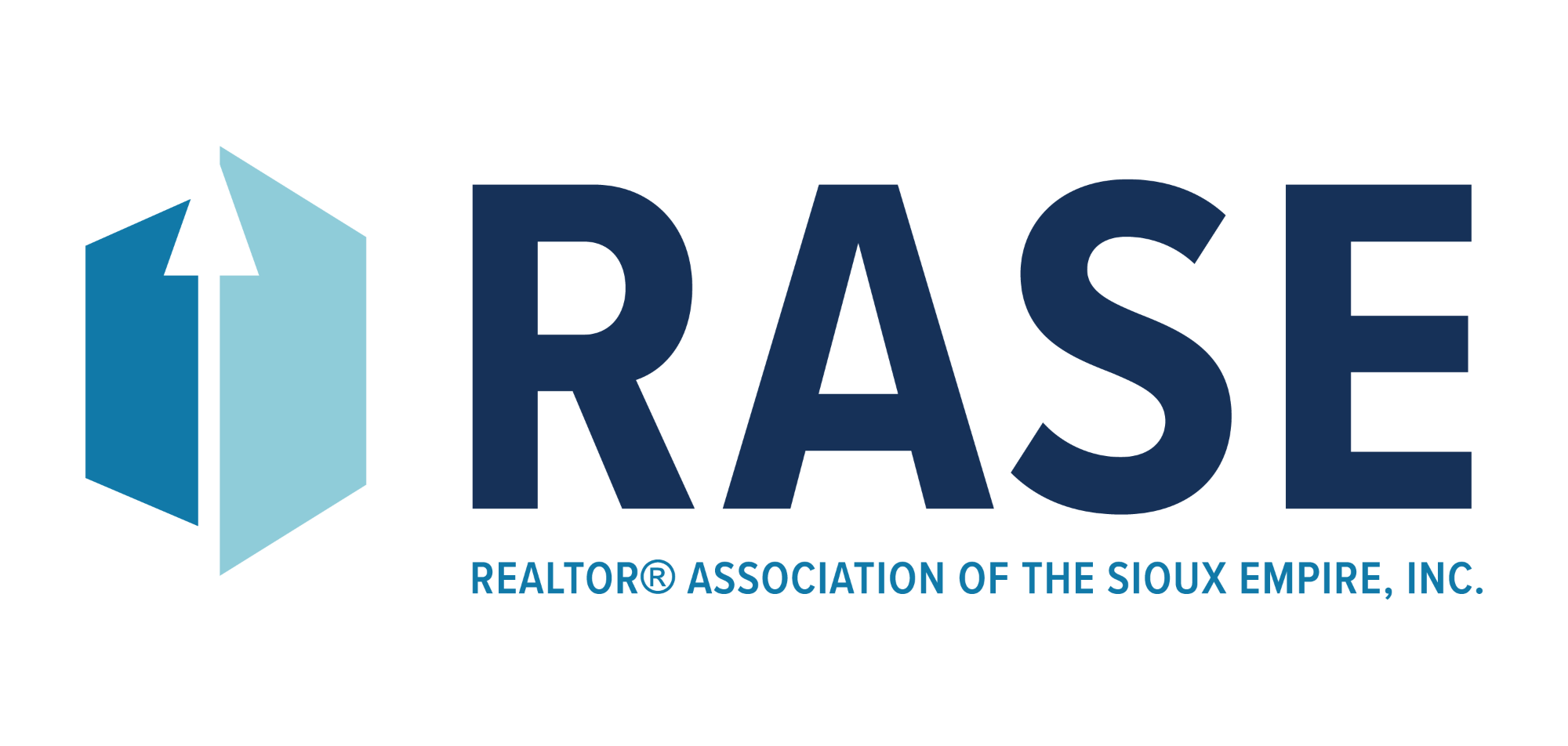4 Beds
3 Baths
2,976 SqFt
4 Beds
3 Baths
2,976 SqFt
Key Details
Property Type Single Family Home
Sub Type Single Family
Listing Status Active
Purchase Type For Sale
Square Footage 2,976 sqft
Price per Sqft $268
Subdivision W L Bakers Addn
MLS Listing ID 22501896
Style Multi Level
Bedrooms 4
Full Baths 2
Half Baths 1
HOA Y/N No
Year Built 1923
Annual Tax Amount $5,645
Lot Size 7,000 Sqft
Lot Dimensions 50x140
Property Sub-Type Single Family
Property Description
Location
State SD
County Minnehaha
Area Sf-C010
Rooms
Family Room +8x14
Basement Full
Dining Room Built Ins
Interior
Interior Features Formal Dining Rm
Heating Central Natural Gas, Electric Baseboard
Cooling One Central Air Unit
Flooring Carpet, Tile, Wood
Fireplaces Number 1
Fireplaces Type Wood Burning
Equipment Gas Oven/Range, Microwave Oven, Dishwasher, Disposal, Refrigerator, Ceiling Fans, Smoke Detector, Garage Door Opener
Exterior
Exterior Feature Part Brick, Wood
Parking Features Detached
Garage Spaces 2.0
Roof Type Shingle Composition
Building
Lot Description City Lot
Foundation Other
Sewer City Sewer
Water City Water
Architectural Style None
Schools
Elementary Schools Susan B Anthony Es
Middle Schools Patrick Henry Ms
High Schools Lincoln Hs
School District Sioux Falls
Others
Virtual Tour https://youtu.be/psMUNY2AV4c?feature=shared

"My job is to find and attract mastery-based agents to the office, protect the culture, and make sure everyone is happy! "






