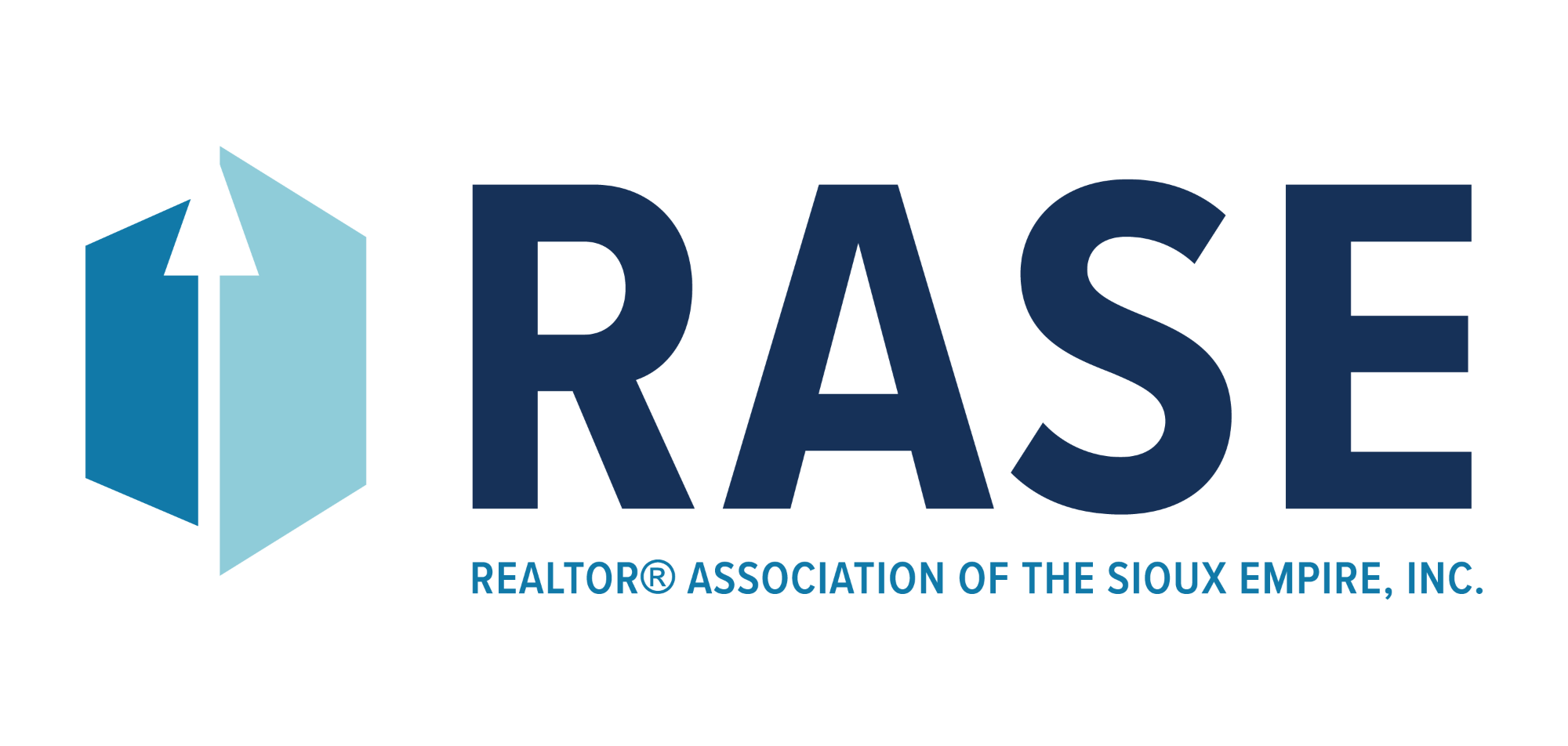5 Beds
5 Baths
5,370 SqFt
5 Beds
5 Baths
5,370 SqFt
Key Details
Property Type Single Family Home
Sub Type Single Family
Listing Status Active
Purchase Type For Sale
Square Footage 5,370 sqft
Price per Sqft $427
Subdivision Arbors Edge Addn
MLS Listing ID 22502012
Style Ranch
Bedrooms 5
Full Baths 1
Half Baths 1
Three Quarter Bath 3
HOA Fees $34/mo
HOA Y/N Yes
Year Built 2023
Annual Tax Amount $19,445
Lot Size 1.034 Acres
Lot Dimensions 45058
Property Sub-Type Single Family
Property Description
Location
State SD
County Minnehaha
Area Sf-E012
Rooms
Family Room Linear Fireplace; LVP Flooring; Walkout
Basement Full
Dining Room Door to Covered Deck
Kitchen Center Island; Walk-in Pantry
Interior
Interior Features Master Bed Main Level, Vaulted Ceiling, Tray Ceiling, 9 FT+ Ceiling in Lwr Lvl, Master Bath, Main Floor Laundry, Wet Bar, 3+ Bedrooms Same Level
Cooling One Central Air Unit
Flooring Tile, Wood, Vinyl
Fireplaces Number 3
Fireplaces Type Electric
Equipment Gas Oven/Range, Microwave Oven, Dishwasher, Disposal, Refrigerator, Ceiling Fans, Washer, Dryer, Sump Pump, Smoke Detector, Central Vacuum, Air Exchanger, Sound System, Garage Door Opener, Security System
Exterior
Exterior Feature Hard Board, Stone/Stone Veneer
Parking Features Attached
Garage Spaces 6.0
Amenities Available Road Maint
Roof Type Shingle Composition
Building
Lot Description Walk-Out
Foundation Poured
Sewer City Sewer
Water City Water
Architectural Style Walk Out
Schools
Elementary Schools Fred Assam Es
Middle Schools Brandon Valley Ms
High Schools Brandon Valley Hs
School District Brandon Valley 49-2

"My job is to find and attract mastery-based agents to the office, protect the culture, and make sure everyone is happy! "






