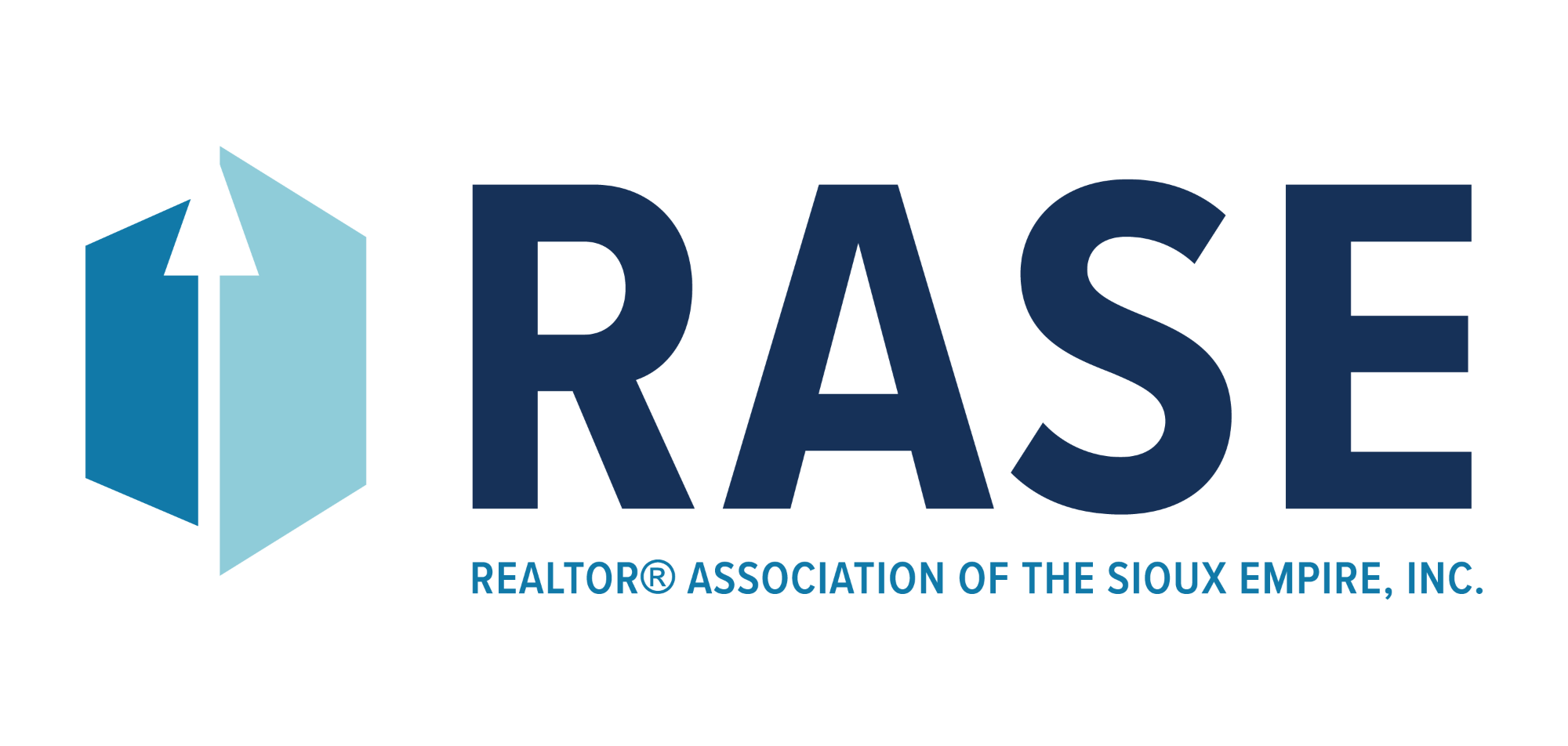3 Beds
2 Baths
1,520 SqFt
3 Beds
2 Baths
1,520 SqFt
Key Details
Property Type Single Family Home
Sub Type Single Family
Listing Status Active Under Contract
Purchase Type For Sale
Square Footage 1,520 sqft
Price per Sqft $217
Subdivision Platinum Valley Thir
MLS Listing ID 22502043
Style Ranch
Bedrooms 3
Full Baths 2
HOA Y/N No
Year Built 2007
Annual Tax Amount $5,016
Lot Size 0.254 Acres
Lot Dimensions 91x120
Property Sub-Type Single Family
Property Description
Location
State SD
County Lincoln
Area Sf-S009
Rooms
Basement Full
Dining Room Patio door to deck
Kitchen Appliances stay, spacious, great storage
Interior
Interior Features Master Bed Main Level, Vaulted Ceiling, Master Bath, Main Floor Laundry, 3+ Bedrooms Same Level
Heating Central Natural Gas
Cooling One Central Air Unit
Flooring Carpet, Laminate
Equipment Electric Oven/Range, Microwave Oven, Dishwasher, Disposal, Refrigerator, Ceiling Fans, Washer, Dryer, Sump Pump, Smoke Detector, Garage Door Opener
Exterior
Exterior Feature Cement Hardboard
Parking Features Attached
Garage Spaces 2.0
Roof Type Shingle Composition
Building
Lot Description Corner
Foundation Poured
Sewer City Sewer
Water City Water
Architectural Style None
Schools
Elementary Schools Harrisburg Endeavor Es
Middle Schools North Middle School - Harrisburg School District 41-2
High Schools Harrisburg Hs
School District Harrisburg

"My job is to find and attract mastery-based agents to the office, protect the culture, and make sure everyone is happy! "






