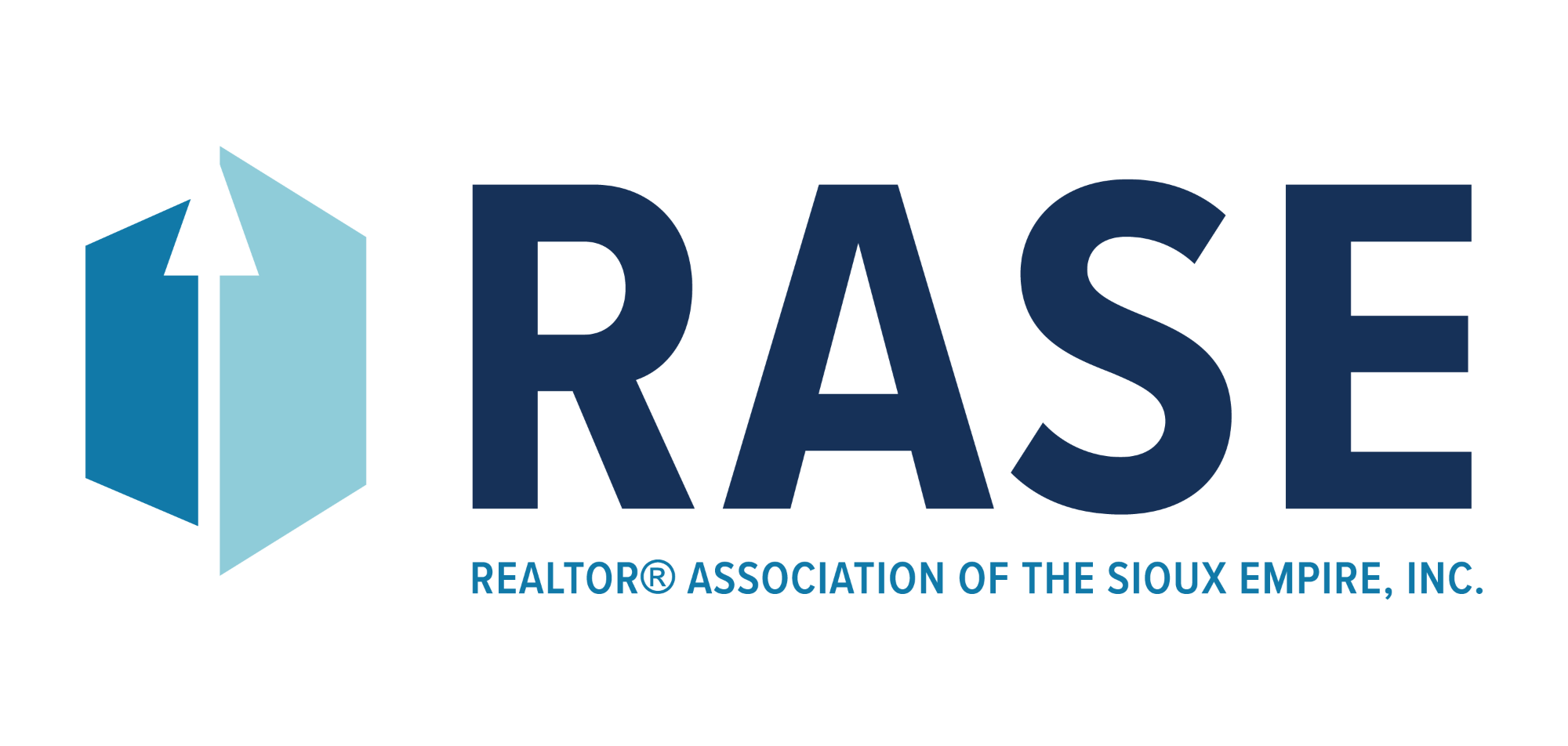2 Beds
2 Baths
1,509 SqFt
2 Beds
2 Baths
1,509 SqFt
Key Details
Property Type Single Family Home
Sub Type Single Family
Listing Status Active Under Contract
Purchase Type For Sale
Square Footage 1,509 sqft
Price per Sqft $304
Subdivision Dawley Farm Village
MLS Listing ID 22502044
Style Ranch
Bedrooms 2
Full Baths 1
Three Quarter Bath 1
HOA Y/N No
Year Built 2018
Annual Tax Amount $6,095
Lot Size 9,230 Sqft
Lot Dimensions 71x130
Property Sub-Type Single Family
Property Description
Location
State SD
County Minnehaha
Area Sf-E009
Rooms
Basement Full
Dining Room slider to deck
Kitchen gas stove, granite counters
Interior
Interior Features Master Bed Main Level, Master Bath, Main Floor Laundry
Heating Central Natural Gas
Cooling One Central Air Unit
Flooring Carpet, Tile, Wood
Fireplaces Number 1
Fireplaces Type Gas
Equipment Gas Oven/Range, Microwave Oven, Dishwasher, Refrigerator, Ceiling Fans, Sump Pump, Smoke Detector, Garage Door Opener
Exterior
Exterior Feature Hard Board, Stone/Stone Veneer
Parking Features Attached
Garage Spaces 3.0
Roof Type Shingle Composition
Building
Lot Description City Lot
Foundation Poured
Sewer City Sewer
Water City Water
Architectural Style Garden Level
Schools
Elementary Schools Rosa Parks Es
Middle Schools Ben Reifel Middle School
High Schools Washington Hs
School District Sioux Falls

"My job is to find and attract mastery-based agents to the office, protect the culture, and make sure everyone is happy! "






