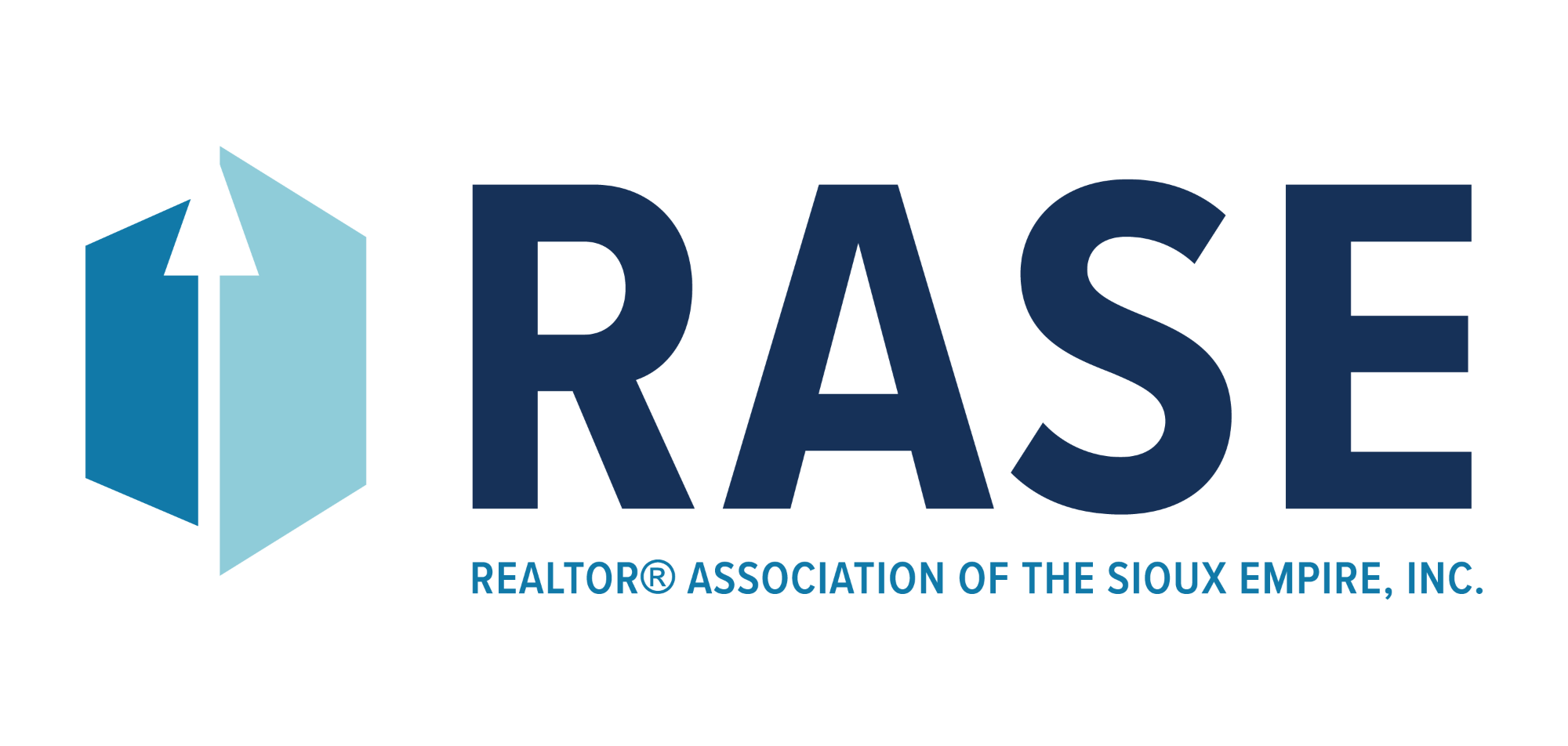3 Beds
2 Baths
1,400 SqFt
3 Beds
2 Baths
1,400 SqFt
Key Details
Property Type Condo
Sub Type Condominium
Listing Status Active
Purchase Type For Sale
Square Footage 1,400 sqft
Price per Sqft $164
Subdivision Summer Hill South Addn
MLS Listing ID 22502108
Style Ranch
Bedrooms 3
Full Baths 1
Three Quarter Bath 1
HOA Fees $300/mo
HOA Y/N Yes
Year Built 1999
Annual Tax Amount $2,635
Lot Size 3,741 Sqft
Lot Dimensions 3742
Property Sub-Type Condominium
Property Description
Location
State SD
County Minnehaha
Area Sf-Se07
Rooms
Basement None
Dining Room Area in Living Room
Kitchen Oak Cabinets, All Appliances
Interior
Interior Features Master Bed Main Level, Master Bath, Main Floor Laundry
Cooling One Central Air Unit
Flooring Carpet, Vinyl
Equipment Electric Oven/Range, Microwave Oven, Dishwasher, Disposal, Refrigerator, Ceiling Fans, Washer, Dryer, Garage Door Opener
Exterior
Parking Features Attached
Garage Spaces 2.0
Amenities Available Garbage, Exercise Room, Hobby Room, Comm Center, Snow Removal, Lawn Care, Exterior Bldng Maint, Water/Sewer, Cable TV
Building
Foundation Poured
Sewer City Sewer
Water City Water
Architectural Style None
Schools
Elementary Schools John Harris Es
Middle Schools Ben Reifel Middle School
High Schools Washington Hs
School District Sioux Falls

"My job is to find and attract mastery-based agents to the office, protect the culture, and make sure everyone is happy! "






