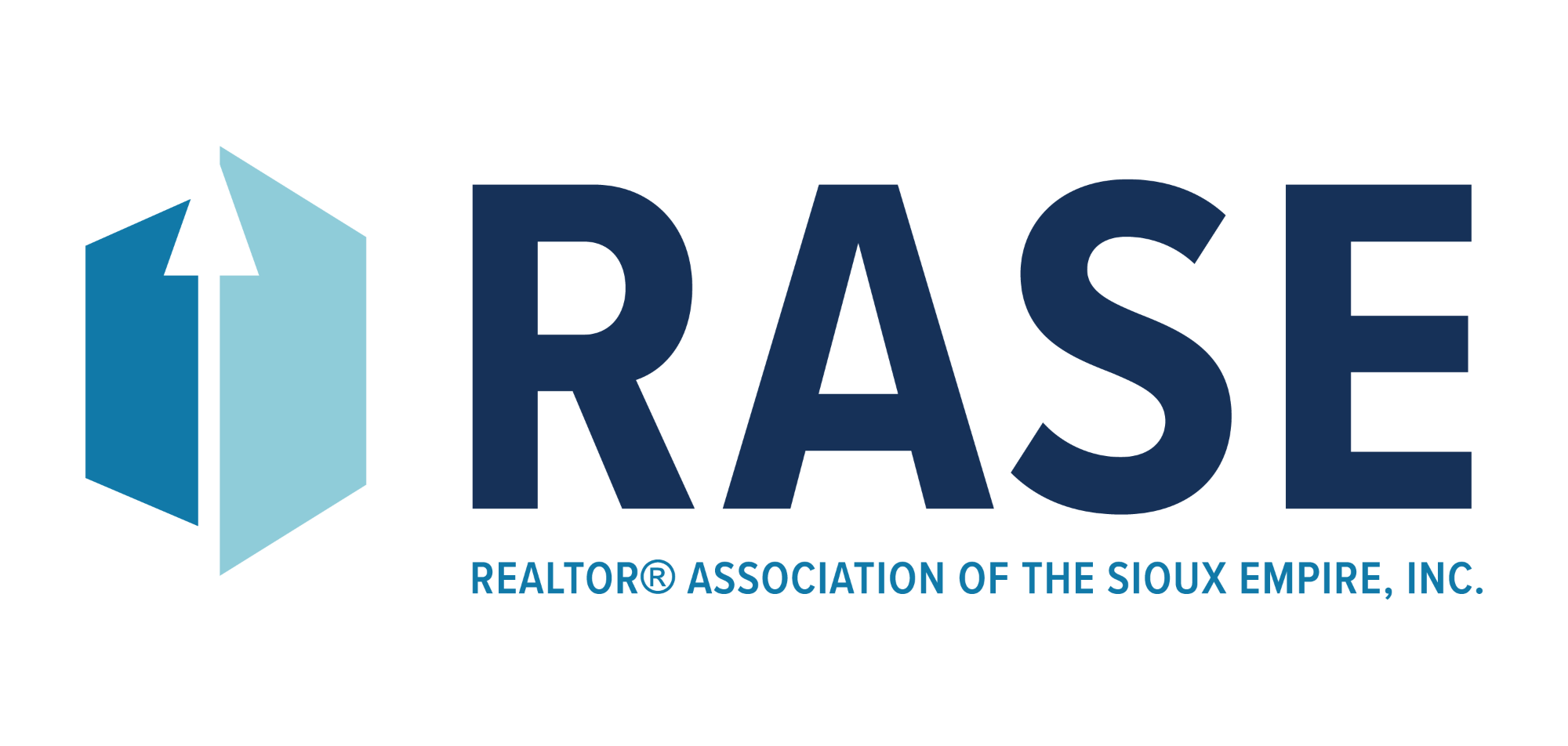3 Beds
2 Baths
1,930 SqFt
3 Beds
2 Baths
1,930 SqFt
OPEN HOUSE
Sat Apr 05, 1:30pm - 2:30pm
Key Details
Property Type Single Family Home
Sub Type Single Family
Listing Status Active
Purchase Type For Sale
Square Footage 1,930 sqft
Price per Sqft $194
Subdivision Rustic Hills Addn
MLS Listing ID 22502137
Style Split Foyer
Bedrooms 3
Full Baths 2
HOA Y/N No
Year Built 1993
Annual Tax Amount $4,323
Lot Size 6,599 Sqft
Lot Dimensions 60x110
Property Sub-Type Single Family
Property Description
Location
State SD
County Minnehaha
Area Sf-Se04
Rooms
Family Room Garden windows
Basement Full
Dining Room Glass doors to backyard
Kitchen Stainless appliances, breakfast bar
Interior
Interior Features Vaulted Ceiling
Heating Central Natural Gas
Cooling One Central Air Unit
Flooring Carpet, Tile, Wood
Equipment Electric Oven/Range, Microwave Oven, Dishwasher, Disposal, Refrigerator, Ceiling Fans, Washer, Dryer, Smoke Detector, Garage Door Opener, Security System
Exterior
Exterior Feature Part Brick, Wood
Parking Features Attached
Garage Spaces 2.0
Roof Type Shingle Composition
Building
Lot Description City Lot
Foundation Poured
Sewer City Sewer
Water City Water
Architectural Style None
Schools
Elementary Schools Rosa Parks Es
Middle Schools Ben Reifel Middle School
High Schools Washington Hs
School District Sioux Falls
Others
Virtual Tour https://listings.timhansonproductions.com/videos/0195e1c1-9677-718d-8bcb-aca269af4f07

"My job is to find and attract mastery-based agents to the office, protect the culture, and make sure everyone is happy! "






